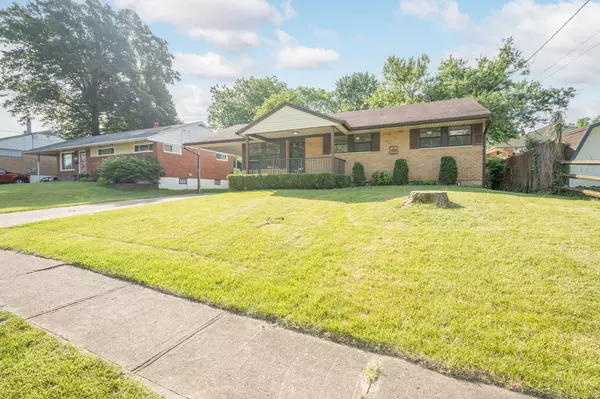For more information regarding the value of a property, please contact us for a free consultation.
8070 Peacock Dr Colerain Twp, OH 45239
Want to know what your home might be worth? Contact us for a FREE valuation!

Our team is ready to help you sell your home for the highest possible price ASAP
Key Details
Sold Price $244,000
Property Type Single Family Home
Sub Type Single Family Residence
Listing Status Sold
Purchase Type For Sale
Square Footage 1,726 sqft
Price per Sqft $141
MLS Listing ID 1807007
Sold Date 08/12/24
Style Ranch
Bedrooms 3
Full Baths 2
HOA Y/N No
Originating Board Cincinnati Multiple Listing Service
Year Built 1956
Lot Size 6,272 Sqft
Lot Dimensions 60 X 117 IRR
Property Description
Nestled in a serene neighborhood, this fully renovated ranch home epitomizes modern comfort and style. Step inside to discover an inviting open concept layout, where the spacious living area seamlessly blends with the dining space and kitchen, creating an ideal setting for entertaining guests or enjoying cozy family gatherings. Inviting floors throughout exude elegance and durability, offering both timeless appeal and easy maintenance. The heart of the home, the kitchen, is a chef's dream come true, boasting all-new appliances that elevate the cooking experience to new heights. From preparing gourmet meals to casual breakfasts, this kitchen inspires culinary creativity at every turn. Venture downstairs to the finished basement, perfect for a home theater or game room. With convenient access to amenities, parks, and major highways, this home offers the perfect blend of style and convenience. Foundation wall rebuilt with sump pump and support beams. All work completed professionally.
Location
State OH
County Hamilton
Area Hamilton-W09
Zoning Residential
Rooms
Family Room 32x17 Level: Lower
Basement Full
Master Bedroom 11 x 11 121
Bedroom 2 11 x 10 110
Bedroom 3 10 x 10 100
Bedroom 4 0
Bedroom 5 0
Living Room 16 x 12 192
Kitchen 15 x 8 15x8 Level: 1
Family Room 32 x 17 544
Interior
Hot Water Gas, High Efficiency Tank
Cooling Central Air
Window Features Double Pane,Insulated,Vinyl/Alum Clad
Laundry 13x11 Level: Lower
Exterior
Exterior Feature Porch
Carport Spaces 1
Fence Metal
View Y/N No
Water Access Desc Public
Roof Type Shingle
Building
Foundation Poured
Sewer Public Sewer
Water Public
Level or Stories One
New Construction No
Schools
School District Northwest Local Sd
Read Less

Bought with eXp Realty
GET MORE INFORMATION






