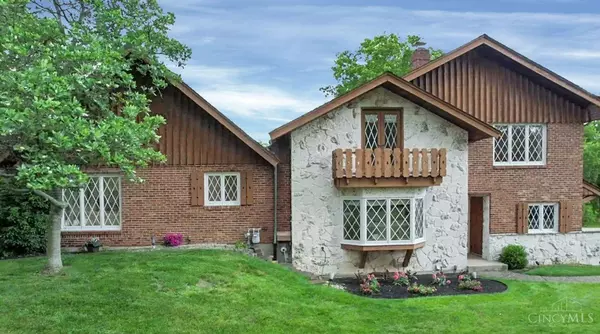For more information regarding the value of a property, please contact us for a free consultation.
5791 Cleves Warsaw Pike Delhi Twp, OH 45233
Want to know what your home might be worth? Contact us for a FREE valuation!

Our team is ready to help you sell your home for the highest possible price ASAP
Key Details
Sold Price $730,000
Property Type Single Family Home
Sub Type Single Family Residence
Listing Status Sold
Purchase Type For Sale
Square Footage 4,265 sqft
Price per Sqft $171
Subdivision Balmoral Dr.
MLS Listing ID 1807935
Sold Date 08/12/24
Style Chalet,Other
Bedrooms 4
Full Baths 3
Half Baths 1
HOA Y/N No
Originating Board Cincinnati Multiple Listing Service
Year Built 1970
Lot Size 1.230 Acres
Property Description
Once in a lifetime opportunity for this Exquisite 4bd/4ba one owner custom home directly across from Western Hills Country Club. Live a life of elegance and leisure in this home built for fun, relaxation and entertaining. This one of a kind spacious home has many top of the line imported materials throughout including brass, copper, Florida coral stone, Italian marble and Artisan Light Fixtures. Lots of space for family and entertaining on main level plus an add'n bar and family room on lower level. A regulation pickleball/racquetball/basketball court offers fun and recreation for the entire family. Large private lot, over an acre, with private view of lake and woods. You simply can not find a more luxurious and relaxing home on the West side of Cincinnati.
Location
State OH
County Hamilton
Area Hamilton-W07
Zoning Residential
Rooms
Basement Full
Master Bedroom 17 x 13 221
Bedroom 2 12 x 11 132
Bedroom 3 14 x 11 154
Bedroom 4 11 x 10 110
Bedroom 5 0
Living Room 18 x 16 288
Dining Room 11 x 14 11x14 Level:
Kitchen 23 x 13 23x13 Level:
Family Room 0
Interior
Interior Features 9Ft + Ceiling, Beam Ceiling, Cathedral Ceiling, Crown Molding, Multi Panel Doors, Natural Woodwork, Vaulted Ceiling, Other
Hot Water Gas
Heating ENERGY STAR, Forced Air
Cooling Central Air
Fireplaces Number 1
Fireplaces Type Stone
Window Features Casement,Double Pane,ENERGY STAR
Laundry 11x14 Level:
Exterior
Garage Spaces 3.0
Garage Description 3.0
View Y/N Yes
Water Access Desc Public
View Golf Course, Lake/Pond, Woods
Roof Type Shingle
Topography Level
Building
Foundation Poured
Sewer Public Sewer
Water Public
Level or Stories Three
New Construction No
Schools
School District Oak Hills Local Sd
Read Less

Bought with Pivot Realty Group, LLC
GET MORE INFORMATION






