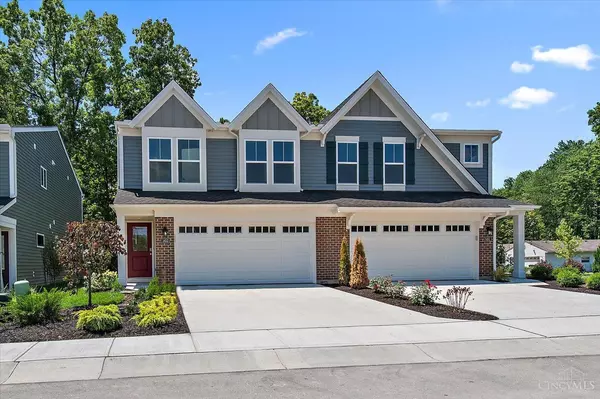For more information regarding the value of a property, please contact us for a free consultation.
1453 Bloomwood Ln Miami Twp, OH 45150
Want to know what your home might be worth? Contact us for a FREE valuation!

Our team is ready to help you sell your home for the highest possible price ASAP
Key Details
Sold Price $307,745
Property Type Single Family Home
Sub Type Single Family Residence
Listing Status Sold
Purchase Type For Sale
Square Footage 1,657 sqft
Price per Sqft $185
Subdivision Parkview
MLS Listing ID 1794346
Sold Date 08/14/24
Style Traditional
Bedrooms 3
Full Baths 2
Half Baths 1
HOA Fees $120/mo
HOA Y/N Yes
Originating Board Cincinnati Multiple Listing Service
Lot Size 7,653 Sqft
Lot Dimensions 66x116
Property Description
Gorgeous new Hudson Coastal Cottage paired-patio plan by Fischer Homes in beautiful Parkview featuring open concept living with 9ft 1st floor ceilings, an island kitchen with stainless steel appliances, upgraded maple cabinetry with 42 inch uppers and soft close hinges, quartz counters, walk-in pantry and walk-out morning room and all open to the oversized family room. Upstairs you'll find the homeowners retreat with an en suite that includes a double bowl vanity, walk-in shower and large walk-in closet. There are 2 additional bedrooms, a centrally located hall bathroom, loft and a convenient 2nd floor laundry room for easy laundry days.2 bay garage with opener and keypad.
Location
State OH
County Clermont
Area Clermont-C02
Zoning Residential
Rooms
Family Room 13x21 Level: 1
Basement None
Master Bedroom 16 x 14 224
Bedroom 2 12 x 11 132
Bedroom 3 12 x 11 132
Bedroom 4 0
Bedroom 5 0
Living Room 0
Dining Room 10 x 10 10x10 Level: 1
Kitchen 11 x 10 10x11 Level: 1
Family Room 21 x 13 273
Interior
Hot Water Electric
Heating Electric, Heat Pump
Cooling Central Air
Window Features Insulated,Vinyl
Appliance Dishwasher, Garbage Disposal, Microwave, Oven/Range
Exterior
Exterior Feature Patio, Porch
Garage Spaces 2.0
Garage Description 2.0
View Y/N No
Water Access Desc Public
Roof Type Shingle
Building
Foundation Slab
Sewer Public Sewer
Water Public
Level or Stories Two
New Construction Yes
Schools
School District Milford Ex Vill Sd
Others
HOA Name Stonegate Property
HOA Fee Include ProfessionalMgt
Read Less

Bought with Coldwell Banker Realty
GET MORE INFORMATION






