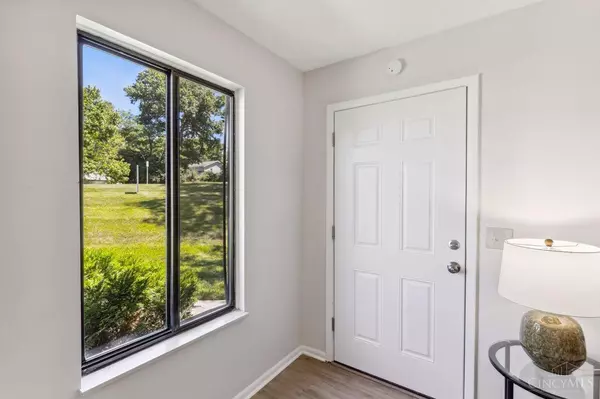For more information regarding the value of a property, please contact us for a free consultation.
2151 Lincoln Ave Springfield Twp., OH 45224
Want to know what your home might be worth? Contact us for a FREE valuation!

Our team is ready to help you sell your home for the highest possible price ASAP
Key Details
Sold Price $135,000
Property Type Condo
Sub Type Condominium
Listing Status Sold
Purchase Type For Sale
Square Footage 880 sqft
Price per Sqft $153
Subdivision College Grove
MLS Listing ID 1811427
Sold Date 08/15/24
Style Contemporary/Modern
Bedrooms 3
Full Baths 1
Half Baths 1
HOA Fees $180/mo
HOA Y/N Yes
Originating Board Cincinnati Multiple Listing Service
Year Built 1978
Lot Size 1.178 Acres
Property Description
Cash or 5% down required and NO buyer assisted down payment. $1,000 paid to buyer closing costs. Beautiful Ranch (step free) End Unit tucked away with your own private entrance. Nice private side yard - ideal for pets and no drive-by traffic. The patio has a privacy fence and parking spot right in front with a 1 car garage. Pristine open plan - updated Kitchen with island and new SS appliances. Totally renovated - updated baths, new LVT flooring/Carpet throughout. Separate Laundry room w/ Pantry & pull down stairs for storage. Low HOA Fees! Easy walk to Crutchfield Park - Great central location! Offers reviewed Saturday 3PM seller has the right to accept offer prior.
Location
State OH
County Hamilton
Area Hamilton-W06
Zoning Residential
Rooms
Basement None
Master Bedroom 11 x 11 121
Bedroom 2 10 x 10 100
Bedroom 3 11 x 11 121
Bedroom 4 0
Bedroom 5 0
Living Room 16 x 14 224
Dining Room 10 x 8 10x8 Level: 1
Kitchen 11 x 7 11x7 Level: 1
Family Room 0
Interior
Hot Water Electric
Heating Electric, Forced Air
Cooling Central Air
Window Features Aluminum
Appliance Dishwasher, Garbage Disposal, Oven/Range, Refrigerator
Laundry 8x11 Level: 1
Exterior
Garage Spaces 1.0
Garage Description 1.0
View Y/N No
Water Access Desc Public
Roof Type Shingle
Building
Foundation Slab
Sewer Public Sewer
Water Public
Level or Stories One
New Construction No
Schools
School District North College Hill C
Others
HOA Name Serenity Community
Read Less

Bought with Coldwell Banker Realty, Anders
GET MORE INFORMATION






