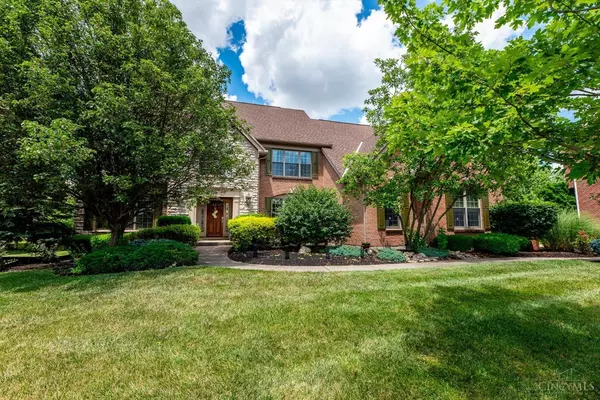For more information regarding the value of a property, please contact us for a free consultation.
6738 Cherry Leaf Ct Deerfield Twp., OH 45040
Want to know what your home might be worth? Contact us for a FREE valuation!

Our team is ready to help you sell your home for the highest possible price ASAP
Key Details
Sold Price $907,500
Property Type Single Family Home
Sub Type Single Family Residence
Listing Status Sold
Purchase Type For Sale
Square Footage 4,952 sqft
Price per Sqft $183
Subdivision Cherry Brook
MLS Listing ID 1810192
Sold Date 08/16/24
Style Traditional,Transitional
Bedrooms 4
Full Baths 4
Half Baths 1
HOA Fees $57/ann
HOA Y/N Yes
Originating Board Cincinnati Multiple Listing Service
Year Built 2007
Lot Size 0.387 Acres
Lot Dimensions .3873 acres
Property Description
Executive Brick & Stone Zicka Walker Resale In Highly Sought After Cherry Brook Pool Community & Mason Schools! Close To Shopping, Dining & Schools. Updated & High End Features Throughout Including Dual Staircases, Hardwood Flooring 1st Floor, Formal Living/Dining/Study w/ Built Ins & French Doors. Gourmet Granite Kitchen w/ Island, Backsplash, SS Apps, Dbl Ovens & Gas Cooktop. Huge First Floor Laundry. Vaulted Family Room w/ Wall Of Windows & Gas FP. Crown Molding & Custom Woodwork Throughout Most Of Home. 4 Large Beds, 3 Full Baths Upstairs Including Primary Suite w/ Dual Closets, Lux Bath & Vaulted Ceilings. Second Floor Loft Finish Off This Floor. Professional Fully Finished LL w/ Media, Stone Wet Bar, Play Room, Rec Room, Full Bath & 9' Ceilings. New HVAC, HWH, Wood Flrs, Washer/Dryer, Fridge, Dishwasher. Located In A Quiet Cul-De-Sac Lot. Rear Patio & 3 Car Garage.
Location
State OH
County Warren
Area Warren-E09
Zoning Residential
Rooms
Family Room 20x18 Level: 1
Basement Full
Master Bedroom 19 x 17 323
Bedroom 2 17 x 12 204
Bedroom 3 13 x 12 156
Bedroom 4 13 x 12 156
Bedroom 5 0
Living Room 15 x 12 180
Dining Room 14 x 12 14x12 Level: 1
Kitchen 15 x 13 15x13 Level: 1
Family Room 20 x 18 360
Interior
Interior Features 9Ft + Ceiling, Cathedral Ceiling, Crown Molding, French Doors, Multi Panel Doors, Natural Woodwork, Vaulted Ceiling
Hot Water Gas
Heating ENERGY STAR, Forced Air, Gas
Cooling Central Air, ENERGY STAR
Fireplaces Number 1
Fireplaces Type Gas, Marble
Window Features Double Pane,Insulated
Appliance Dishwasher, Double Oven, Dryer, Garbage Disposal, Gas Cooktop, Microwave, Oven/Range, Refrigerator, Washer
Laundry 9x7 Level: 1
Exterior
Exterior Feature Cul de sac, Patio, Sprinklers, Yard Lights
Garage Spaces 3.0
Garage Description 3.0
View Y/N No
Water Access Desc Public
Roof Type Shingle
Topography Cleared,Level
Building
Foundation Poured
Sewer Public Sewer
Water Public
Level or Stories Two
New Construction No
Schools
School District Mason City Sd
Others
HOA Fee Include SnowRemoval, AssociationDues, LandscapingCommunity, PlayArea, Pool, ProfessionalMgt, WalkingTrails
Read Less

Bought with Coldwell Banker Realty
GET MORE INFORMATION






