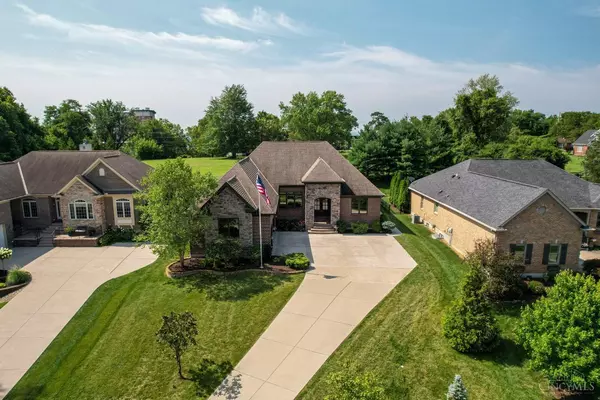For more information regarding the value of a property, please contact us for a free consultation.
5707 Windridge Dr Madeira, OH 45243
Want to know what your home might be worth? Contact us for a FREE valuation!

Our team is ready to help you sell your home for the highest possible price ASAP
Key Details
Sold Price $1,300,000
Property Type Single Family Home
Sub Type Single Family Residence
Listing Status Sold
Purchase Type For Sale
Square Footage 5,480 sqft
Price per Sqft $237
Subdivision Windridge
MLS Listing ID 1812650
Sold Date 08/21/24
Style Ranch,Transitional
Bedrooms 4
Full Baths 4
Half Baths 1
HOA Y/N No
Originating Board Cincinnati Multiple Listing Service
Year Built 2014
Lot Size 0.572 Acres
Lot Dimensions 80X250
Property Description
Stunning inside & out with open spaces, interesting architectural features, & lots of hardwood! A tall, coffered ceiling & wall of windows/French doors with transoms create a light-filled living room. Fireplace & custom built-ins complete the space. A chef's kitchen features top-tier appliances, bar seating, lots of cabinets & breakfast area with French doors leading to the patio. The private study has a full bath. The serene primary suite features a tray ceiling, large walk-in closet & spa-like bath. The magnificent, finished LL has lots of room to entertain! There is a kitchenette, bar, media area, place for games, work out room or additional BR. A rear patio is highlighted with a trellis & hot tub. The delightful backyard has a fire pit, fencing & privacy shrubs. Enjoy the outdoor lighting system, Sonos music system, & whole-house generator. All offers need to be left open 48 hours - Seller can accept an offer at anytime after the showing start date 7/28.
Location
State OH
County Hamilton
Area Hamilton-E06
Zoning Residential
Rooms
Family Room 30x18 Level: 1
Basement Full
Master Bedroom 22 x 14 308
Bedroom 2 17 x 14 238
Bedroom 3 14 x 12 168
Bedroom 4 14 x 12 168
Bedroom 5 0
Living Room 0
Dining Room 17 x 12 17x12 Level: 1
Kitchen 26 x 12 26x12 Level: 1
Family Room 30 x 18 540
Interior
Interior Features 9Ft + Ceiling, Beam Ceiling, Crown Molding, Multi Panel Doors, Skylight
Hot Water Gas
Heating Forced Air, Gas
Cooling Central Air
Fireplaces Number 1
Fireplaces Type Gas
Window Features Insulated,Vinyl/Alum Clad
Appliance Dishwasher, Garbage Disposal, Gas Cooktop, Microwave, Oven/Range, Refrigerator
Laundry 9x6 Level: 1
Exterior
Exterior Feature Cul de sac, Hot Tub, Patio, Porch, Wooded Lot
Garage Spaces 3.0
Garage Description 3.0
View Y/N Yes
Water Access Desc Public
View Woods
Roof Type Shingle
Building
Foundation Poured
Sewer Public Sewer
Water Public
Level or Stories One
New Construction No
Schools
School District Cincinnati City Sd
Read Less

Bought with Sibcy Cline, Inc.
GET MORE INFORMATION






