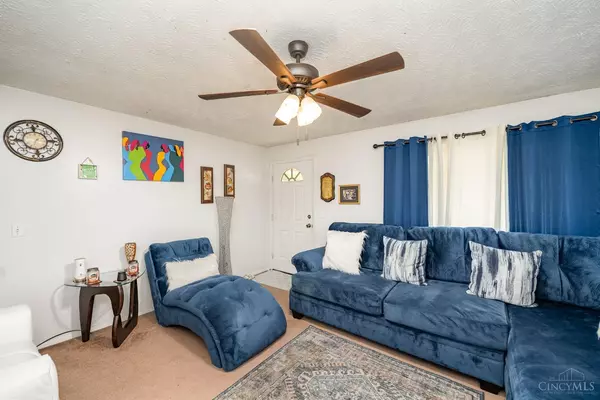For more information regarding the value of a property, please contact us for a free consultation.
1448 Meredith Dr Springfield Twp., OH 45231
Want to know what your home might be worth? Contact us for a FREE valuation!

Our team is ready to help you sell your home for the highest possible price ASAP
Key Details
Sold Price $185,000
Property Type Single Family Home
Sub Type Single Family Residence
Listing Status Sold
Purchase Type For Sale
Square Footage 1,036 sqft
Price per Sqft $178
MLS Listing ID 1809302
Sold Date 08/12/24
Style Ranch
Bedrooms 3
Full Baths 2
Half Baths 1
HOA Y/N No
Originating Board Cincinnati Multiple Listing Service
Year Built 1962
Lot Size 0.261 Acres
Lot Dimensions 81.78 X 128.20
Property Description
Welcome to your spacious retreat, where comfort meets convenience. This ranch home is 3 bedrooms w/2 full baths and offers an ideal blend of modern amenities and cozy living spaces. Primary suite featuring a spacious layout and an attached full bathroom, providing a tranquil oasis at the end of a busy day. Upon entering, you'll be greeted by a bright and airy living room that flows seamlessly into a large eat-in kitchen, perfect for gatherings and entertaining guests. The kitchen boasts ample counter space, modern appliances, and a convenient walk-out access to a private deck, ideal for enjoying morning coffee or evening barbecues. Downstairs, discover a full basement complete with a half bath and the potential for an additional bedroom or versatile living area, offering endless possibilities for customization to suit your lifestyle. Check it out today!
Location
State OH
County Hamilton
Area Hamilton-W06
Zoning Residential
Rooms
Basement Full
Master Bedroom 13 x 12 156
Bedroom 2 11 x 11 121
Bedroom 3 11 x 10 110
Bedroom 4 0
Bedroom 5 0
Living Room 18 x 15 270
Kitchen 14 x 10 14x10 Level: 1
Family Room 0
Interior
Hot Water Gas
Heating Forced Air, Gas
Cooling Central Air
Window Features Vinyl
Appliance Dishwasher, Microwave, Oven/Range, Refrigerator
Exterior
Exterior Feature Deck
Garage Spaces 1.0
Garage Description 1.0
View Y/N No
Water Access Desc Public
Roof Type Shingle
Building
Foundation Poured
Sewer Public Sewer
Water Public
Level or Stories One
New Construction No
Schools
School District Mount Healthy City S
Read Less

Bought with eXp Realty
GET MORE INFORMATION






