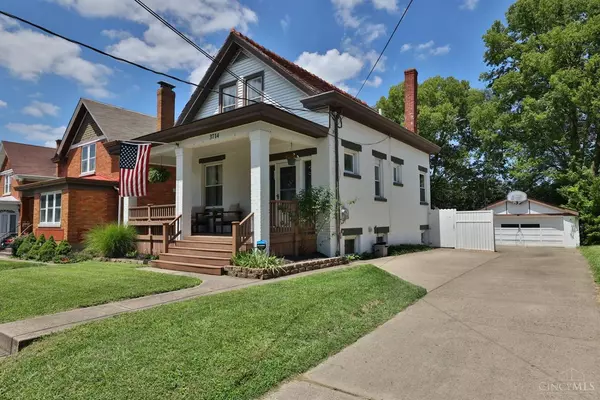For more information regarding the value of a property, please contact us for a free consultation.
3714 Harding Ave Cheviot, OH 45211
Want to know what your home might be worth? Contact us for a FREE valuation!

Our team is ready to help you sell your home for the highest possible price ASAP
Key Details
Sold Price $250,000
Property Type Single Family Home
Sub Type Single Family Residence
Listing Status Sold
Purchase Type For Sale
Square Footage 1,440 sqft
Price per Sqft $173
MLS Listing ID 1812564
Sold Date 08/28/24
Style Cape Cod
Bedrooms 3
Full Baths 2
HOA Y/N No
Originating Board Cincinnati Multiple Listing Service
Year Built 1914
Lot Size 5,967 Sqft
Lot Dimensions 48x125
Property Description
Welcome home to this lovely 3 bdrm & 2 full bath charmer in Cheviot! Wonderfully maintained & 100% move-in-ready. You'll absolutely love the outdoor spaces! Including the LG covered front porch with maintenance free Trex decking, covered deck with string lights & a paver patio perfect for entertaining. Enjoy the beautifully landscaped, flat, and completely fenced in backyard with shed. Plus a 2-car detached garage with oversized driveway! Interior features include a newly remodeled full bathroom, hdwd flrs, open kitchen with SS appliances, Corian counters, & coffee bar. Spacious second flr bdrms & a partially finished basement with full bath, laundry room and two bonus storage rooms. Room off of kitchen would be perfect for a study, home office or third bedroom! Reap the benefits of the highly durable, long-lasting and energy efficient slate roof. Remodeled full bath (2022). Washer/Dryer (2020). Central Air (2020). Furnace (2019). Showings start Saturday 7/27 Water Heater (2023).
Location
State OH
County Hamilton
Area Hamilton-W04
Zoning Residential
Rooms
Basement Full
Master Bedroom 17 x 11 187
Bedroom 2 10 x 11 110
Bedroom 3 14 x 12 168
Bedroom 4 0
Bedroom 5 0
Living Room 14 x 12 168
Dining Room 14 x 10 14x10 Level: 1
Kitchen 11 x 10 11x10 Level: 1
Family Room 0
Interior
Interior Features Multi Panel Doors, Natural Woodwork
Hot Water Gas
Heating Forced Air, Gas
Cooling Central Air
Fireplaces Number 1
Fireplaces Type Insert
Window Features Double Hung,Insulated,Vinyl
Appliance Dishwasher, Dryer, Garbage Disposal, Microwave, Oven/Range, Refrigerator, Washer
Exterior
Exterior Feature Covered Deck/Patio, Patio, Porch
Garage Spaces 2.0
Garage Description 2.0
Fence Vinyl, Wood
View Y/N No
Water Access Desc Public
Roof Type Slate
Building
Foundation Poured
Sewer Public Sewer
Water Public
Level or Stories One and One Half
New Construction No
Schools
School District Cincinnati City Sd
Read Less

Bought with eXp Realty
GET MORE INFORMATION






