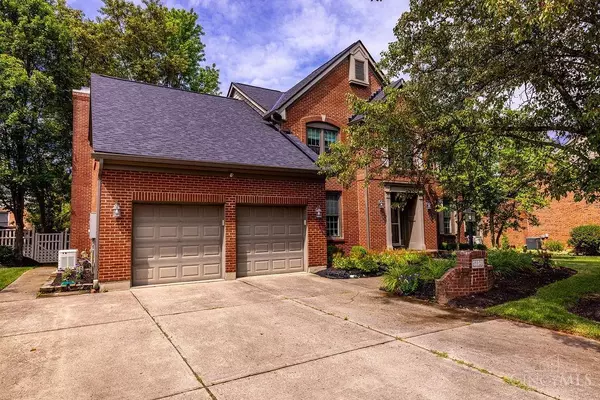For more information regarding the value of a property, please contact us for a free consultation.
5114 Autumnwood Dr Sycamore Twp, OH 45242
Want to know what your home might be worth? Contact us for a FREE valuation!

Our team is ready to help you sell your home for the highest possible price ASAP
Key Details
Sold Price $869,000
Property Type Single Family Home
Sub Type Single Family Residence
Listing Status Sold
Purchase Type For Sale
Square Footage 3,588 sqft
Price per Sqft $242
MLS Listing ID 1811749
Sold Date 08/29/24
Style Traditional
Bedrooms 6
Full Baths 4
Half Baths 1
HOA Y/N No
Originating Board Cincinnati Multiple Listing Service
Year Built 1996
Lot Size 10,672 Sqft
Property Description
Live in the heart of Kenwood! This expansive 6 bedroom, 4.5 bath, 3500 square foot home is being offered for the first time on the market. Nestled in the Heitmeyer Farms subdivision, enjoy prime location and top rated Indian Hill School District. This home is perfect for entertaining with finished basement featuring kitchenette, wet bar and and new outdoor deck perfect for summer BBQs. Lovingly maintained, this home features incredible updates for peace of mind: full kitchen renovation (2023), new roof (2022), A/C unit (2022), water heater (2021), furnace (2018), windows & blinds (2020) and full-house generator with remaining warranty (2022).
Location
State OH
County Hamilton
Area Hamilton-E06
Zoning Residential
Rooms
Family Room 20x15 Level: 1
Basement Full
Master Bedroom 21 x 14 294
Bedroom 2 12 x 14 168
Bedroom 3 9 x 12 108
Bedroom 4 15 x 11 165
Bedroom 5 12 x 11 132
Living Room 13 x 13 169
Dining Room 13 x 13 13x13 Level: 1
Kitchen 13 x 13 13x13 Level: 1
Family Room 20 x 15 300
Interior
Interior Features Crown Molding, Vaulted Ceiling, Other
Hot Water Electric
Heating Electric, Forced Air
Cooling Ceiling Fans, Central Air
Fireplaces Number 1
Fireplaces Type Gas
Window Features Double Hung,Vinyl
Appliance Dishwasher, Double Oven, Dryer, Garbage Disposal, Microwave, Oven/Range, Refrigerator, Washer
Laundry 11x7 Level: 1
Exterior
Exterior Feature Cul de sac, Deck, Fire Pit, Wooded Lot, Yard Lights
Garage Spaces 2.0
Garage Description 2.0
Fence Privacy, Wood
View Y/N No
Water Access Desc Public
Roof Type Shingle
Building
Foundation Poured
Sewer Public Sewer
Water Public
Level or Stories Two
New Construction No
Schools
School District Indian Hill Ex Vill
Read Less

Bought with Keller Williams Advisors
GET MORE INFORMATION






