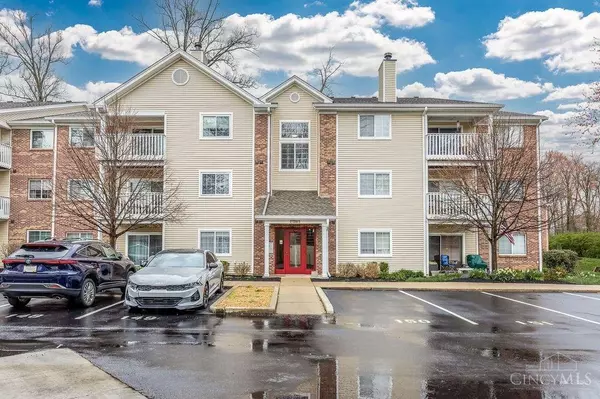For more information regarding the value of a property, please contact us for a free consultation.
720 Carrington Pl #101 Loveland, OH 45140
Want to know what your home might be worth? Contact us for a FREE valuation!

Our team is ready to help you sell your home for the highest possible price ASAP
Key Details
Sold Price $235,000
Property Type Condo
Sub Type Condominium
Listing Status Sold
Purchase Type For Sale
Square Footage 1,100 sqft
Price per Sqft $213
MLS Listing ID 1801583
Sold Date 08/30/24
Style Contemporary/Modern,Transitional
Bedrooms 2
Full Baths 2
HOA Fees $347/mo
HOA Y/N Yes
Originating Board Cincinnati Multiple Listing Service
Year Built 1993
Lot Size 1.573 Acres
Lot Dimensions Common
Property Description
Absolutely No Steps Sunny Open Bright This 2 Bedroom 2 Bath Condo with Two Walk In Closets Has Been Recently Remodeled Well Maintained And Ready to Move-In! Newer Appliances, Granites, Back Splash, Faucets, HVAC and Water heater, Sliding Balcony Door. New Light Fixtures and Fans and Much Much More. Totally Renovated Bathrooms With LVT floors and Tile Walls, Custom Owners Bath Shower, New European Kitchen With Soft Close Drawers and Doors New Floors, Blinds and Fresh Paint. Huge Private Patio with Exceptional View. 4'x 4'Storage Bin on the Same Floor Secured building 1 Car Garage with Opener 1 Car Assigned Parking Spot #157 Close to Front door. Plenty Of Additional Parking. Beautiful Community Pool, Clubhouse, Tennis And Gym with Sauna. Water, Trash and Hazard Insurance Included in HOA fee! Must See this One in Sycamore Schools Garage #74 Right on The Front of a Unit. Owners Financing Available For Qualified Buyers. Agent/Owner
Location
State OH
County Hamilton
Area Hamilton-E06
Zoning Residential
Rooms
Basement None
Master Bedroom 17 x 14 238
Bedroom 2 12 x 10 120
Bedroom 3 0
Bedroom 4 0
Bedroom 5 0
Living Room 0
Kitchen 12 x 8 8x12 Level: 3
Family Room 0
Interior
Interior Features Cathedral Ceiling
Hot Water Electric, None
Heating Electric, Forced Air, Heat Pump, Program Thermostat
Cooling Ceiling Fans, Central Air
Window Features Aluminum,Slider,Vinyl
Appliance Dishwasher, Electric Cooktop, Garbage Disposal, Oven/Range, Refrigerator
Laundry 8x8 Level: 1
Exterior
Exterior Feature Covered Deck/Patio
Garage Spaces 1.0
Garage Description 1.0
View Y/N Yes
Water Access Desc Public
View Park
Roof Type Shingle
Building
Entry Level 1
Foundation Slab
Sewer Public Sewer
Water Public
Level or Stories One
New Construction No
Schools
School District Sycamore Community C
Others
HOA Name Management Plus
HOA Fee Include Insurance, MaintenanceExterior, Sewer, SnowRemoval, Trash, Water, AssociationDues, Clubhouse, ExerciseFacility, LandscapingCommunity, PlayArea, Pool, ProfessionalMgt, Tennis
Read Less

Bought with Keller Williams Pinnacle Group
GET MORE INFORMATION






