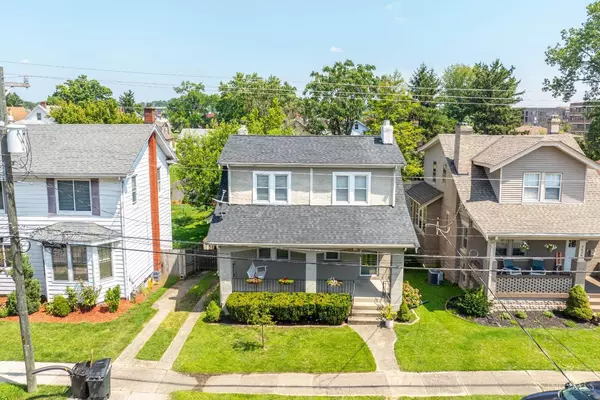For more information regarding the value of a property, please contact us for a free consultation.
2624 Leslie Ave Norwood, OH 45212
Want to know what your home might be worth? Contact us for a FREE valuation!

Our team is ready to help you sell your home for the highest possible price ASAP
Key Details
Sold Price $300,000
Property Type Single Family Home
Sub Type Single Family Residence
Listing Status Sold
Purchase Type For Sale
Square Footage 1,412 sqft
Price per Sqft $212
Subdivision Leslie & Dicks Sub
MLS Listing ID 1808524
Sold Date 08/30/24
Style Traditional
Bedrooms 2
Full Baths 2
HOA Y/N No
Originating Board Cincinnati Multiple Listing Service
Year Built 1924
Lot Size 5,227 Sqft
Lot Dimensions 40 x 124
Property Description
Charming 2 Bed, 2 Bath Home in Norwood, Ohio - Prime Location Near Factory 52! Welcome to your dream home! This delightful 2-bedroom, 2-bathroom residence is situated just blocks away from the vibrant new Factory 52. Enjoy the convenience of dining, shopping, playing, and exploring in one of the coolest spots in town, all within a short distance. Step inside to discover the timeless charm of refinished hardwood floors and original woodwork. The newer windows fill the home with natural light, complementing the updated kitchen and bathroom. The full bath in the basement adds extra convenience, with potential to finish an add. room for even more living space. Outside, you'll find a large deck overlooking a fenced yard, perfect for outdoor entertaining. There's ample parking, including a pad in the back. The roof has also been replaced, ensuring peace of mind for years to come. Don't miss this opportunity to own a piece of Norwood's charm,with modern amenities and an unbeatable location!
Location
State OH
County Hamilton
Area Hamilton-E02
Zoning Residential
Rooms
Basement Full
Master Bedroom 14 x 12 168
Bedroom 2 12 x 12 144
Bedroom 3 0
Bedroom 4 0
Bedroom 5 0
Living Room 16 x 12 192
Dining Room 15 x 12 15x12 Level: 1
Kitchen 12 x 8 12x8 Level: 1
Family Room 0
Interior
Interior Features Multi Panel Doors, Natural Woodwork
Hot Water Gas
Heating Forced Air, Gas
Cooling Central Air
Fireplaces Number 1
Fireplaces Type Dummy
Window Features Vinyl
Appliance Dishwasher, Dryer, Microwave, Oven/Range, Refrigerator, Washer
Laundry 15x12 Level: Lower
Exterior
Exterior Feature Deck
Fence Privacy, Wood
View Y/N No
Water Access Desc Public
Roof Type Shingle
Building
Foundation Block
Sewer Public Sewer
Water Public
Level or Stories Two
New Construction No
Schools
School District Norwood City Sd
Read Less

Bought with Coldwell Banker Realty
GET MORE INFORMATION






