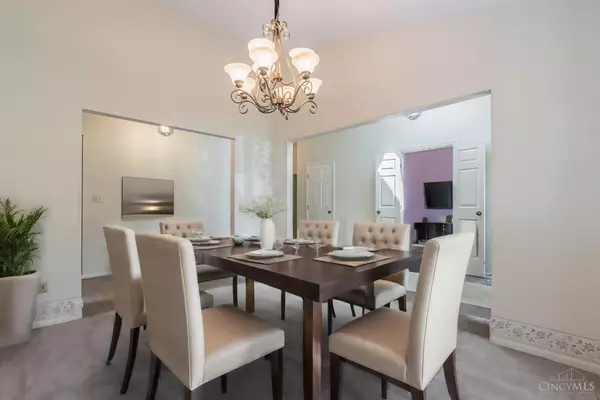For more information regarding the value of a property, please contact us for a free consultation.
1381 Hickoryview Ct Washington Twp, OH 45458
Want to know what your home might be worth? Contact us for a FREE valuation!

Our team is ready to help you sell your home for the highest possible price ASAP
Key Details
Sold Price $435,000
Property Type Single Family Home
Sub Type Single Family Residence
Listing Status Sold
Purchase Type For Sale
Square Footage 3,668 sqft
Price per Sqft $118
Subdivision Nutt Road Estates
MLS Listing ID 1802886
Sold Date 09/06/24
Style Traditional
Bedrooms 3
Full Baths 2
Half Baths 2
HOA Y/N No
Originating Board Cincinnati Multiple Listing Service
Year Built 1980
Lot Size 0.390 Acres
Lot Dimensions 155x129x170x86 0.392
Property Description
$30,000 Price Drop: Unbeatable buy with quality from Charles V Simms: 3,668 sqft pride of original owner on cul-de-sac with over $137,000 in upgrades! Concrete drive, quality landscaping open to new paint, carpet & open, vaulted Living, Dining & Study. This Custom Kitchen has premium granite counter tops, soft close cherry cabinetry, stainless appliances, large pantry, recessed under cabinet lighting plus breakfast bar. The open breakfast room that accesses the privacy fenced back yard sanctuary & play areas. Get comfy next to the fireplace in the 17x16 Family Room's with sunken living room: "it's a play/dance zone!- A MUST SEE. Updated laundry with 1/2 Bath & oversized garage access. Upstairs, the 19x15 Owner Suite is ideal for BIG furniture, sitting area & offers 2 organized closets. Bed 2 & 3 access a stylish bathroom. The Lower level Rec area with bar, 1/2 bath + option for Bed 4. 100% eff Lennox Furnace/AC-HP. Step out to the yard entertaining w/ privacy fence yard
Location
State OH
County Montgomery
Area Montgomery-E30
Zoning Residential
Rooms
Family Room 17x16 Level: 1
Basement Full
Master Bedroom 19 x 15 285
Bedroom 2 15 x 12 180
Bedroom 3 12 x 12 144
Bedroom 4 0
Bedroom 5 0
Living Room 15 x 15 225
Dining Room 14 x 10 14x10 Level: 1
Kitchen 12 x 12 12x12 Level: 1
Family Room 17 x 16 272
Interior
Interior Features 9Ft + Ceiling, Cathedral Ceiling, Skylight
Hot Water Electric
Heating Electric, Forced Air, Heat Pump
Cooling Central Air, Other
Fireplaces Number 1
Fireplaces Type Wood
Window Features Casement,Double Pane,Wood
Appliance Dishwasher, Garbage Disposal, Microwave, Oven/Range, Refrigerator
Laundry 7x5 Level: 1
Exterior
Exterior Feature Patio, Porch, Yard Lights
Garage Spaces 2.0
Garage Description 2.0
Fence Privacy, Wood
View Y/N Yes
Water Access Desc Public
View Park
Roof Type Shingle
Building
Foundation Poured
Sewer Public Sewer
Water Public
New Construction No
Schools
School District Centerville City Sd
Read Less

Bought with BHHS Professional Realty
GET MORE INFORMATION






