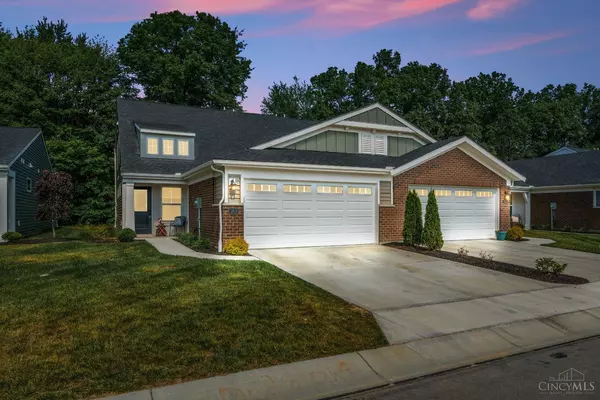For more information regarding the value of a property, please contact us for a free consultation.
5813 Parkview Ln Miami Twp, OH 45150
Want to know what your home might be worth? Contact us for a FREE valuation!

Our team is ready to help you sell your home for the highest possible price ASAP
Key Details
Sold Price $342,000
Property Type Condo
Sub Type Condominium
Listing Status Sold
Purchase Type For Sale
Square Footage 2,082 sqft
Price per Sqft $164
Subdivision Parkview Community
MLS Listing ID 1811075
Sold Date 09/12/24
Style Traditional
Bedrooms 3
Full Baths 2
Half Baths 1
HOA Fees $185/mo
HOA Y/N Yes
Originating Board Cincinnati Multiple Listing Service
Year Built 2022
Lot Dimensions Landom
Property Description
IMMEDIATE OCCUPANCY for this fantastic resale! Still LIKE NEW completed in 2022! This stunning home showcases a highly desired, spacious open floor plan with 3 large bedrooms and 3 baths with attractive, neutral finishes throughout! Enjoy convenient one-level living with a 1st floor primary bedroom suite, a study, and laundry rm. The stunning kitchen offers granite counters, stainless appliances, and an island with seating that opens to the dining and living room; perfect for entertaining and daily living. A second floor with 2 beds, a full bath and a large loft/family room offers a flexible space to make your own. Attic storage, a large storage closet and kitchen pantry provide ample storage options. With nothing to do but move in, sit back and relax on your private patio, enjoy the community in-ground pool, clubhouse and fitness room or stroll the beautiful neighborhood and take a shortcut to Miami Meadows Park for walking, fishing, pickleball, a playground and more! Great location!
Location
State OH
County Clermont
Area Clermont-C02
Rooms
Family Room 22x16 Level: 2
Basement None
Master Bedroom 14 x 15 210
Bedroom 2 11 x 12 132
Bedroom 3 12 x 14 168
Bedroom 4 0
Bedroom 5 0
Living Room 15 x 17 255
Dining Room 12 x 13 12x13 Level: 1
Kitchen 10 x 12 10x12 Level: 1
Family Room 22 x 16 352
Interior
Interior Features Multi Panel Doors
Hot Water Electric
Heating Electric, Heat Pump
Cooling Central Air
Window Features Insulated,Vinyl
Appliance Dishwasher, Electric Cooktop, Garbage Disposal, Microwave, Oven/Range
Laundry 0x0 Level: 1
Exterior
Exterior Feature Patio, Porch
Garage Spaces 2.0
Garage Description 2.0
View Y/N No
Water Access Desc Public
Roof Type Shingle
Topography Cleared
Building
Entry Level 2
Foundation Slab
Sewer Public Sewer
Water Public
Level or Stories Two
New Construction No
Schools
School District Milford Ex Vill Sd
Others
HOA Name Stonegate Prop Mgmt
HOA Fee Include MaintenanceExterior, SnowRemoval, Clubhouse, ExerciseFacility, LandscapingUnit, LandscapingCommunity, Pool, ProfessionalMgt
Read Less

Bought with Sibcy Cline, Inc.
GET MORE INFORMATION






