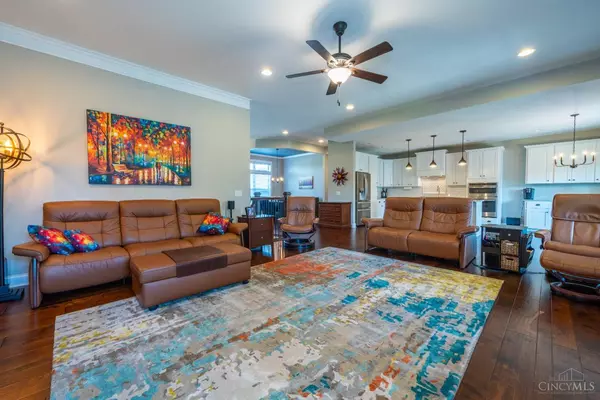For more information regarding the value of a property, please contact us for a free consultation.
1550 Lemans Blvd Clearcreek Twp., OH 45458
Want to know what your home might be worth? Contact us for a FREE valuation!

Our team is ready to help you sell your home for the highest possible price ASAP
Key Details
Sold Price $671,450
Property Type Single Family Home
Sub Type Single Family Residence
Listing Status Sold
Purchase Type For Sale
Square Footage 3,277 sqft
Price per Sqft $204
Subdivision Soraya Farms 3
MLS Listing ID 1811290
Sold Date 09/24/24
Style Ranch
Bedrooms 4
Full Baths 4
HOA Fees $72/ann
HOA Y/N Yes
Originating Board Cincinnati Multiple Listing Service
Year Built 2017
Lot Size 0.320 Acres
Lot Dimensions 70x150
Property Description
You'll love the lifestyle this custom-built DESIGN HOMES brings with almost 4,300 sq ft including the LL. This ranch is located in the desirable Soraya Farms in Clearcreek Twp that has no City Income Tax. This home is surrounded by lush landscaping. You'll be impressed with 10' ceilings, crown molding & hardwood floors. The Gourmet Kitchen has granite counters, 42'' cabinets, a coffee bar, a 5-burner cooktop & a large island. The Kitchen, Breakfast Nook & Great Room are open for entertaining. The Primary Suite has everything you'd expect in a home of this caliber. There are 2 additional bedrooms & full baths on this level. The LL has lots of room for fun plus an office, a 4th bedroom & a full bath; ideal Teen/Inlaw Suite. You can enjoy the outdoors from a gorgeous covered patio or the gas firepit. The luxurious landscaping provides privacy & serenity. The space to the left may remain a green space. See the 3-D imaging for the floor plan and the extensive list of upgrades
Location
State OH
County Warren
Area Warren-E15
Zoning Residential
Rooms
Family Room 36x24 Level: Lower
Basement Full
Master Bedroom 14 x 13 182
Bedroom 2 13 x 12 156
Bedroom 3 13 x 10 130
Bedroom 4 14 x 14 196
Bedroom 5 0
Living Room 24 x 20 480
Dining Room 29 x 18 29x18 Level: 1
Kitchen 13 x 11 13x11 Level: 1
Family Room 36 x 24 864
Interior
Hot Water Gas
Heating Forced Air, Gas
Cooling Central Air
Fireplaces Number 2
Fireplaces Type Gas
Window Features Double Pane,Insulated
Appliance Dishwasher, Dryer, Garbage Disposal, Gas Cooktop, Microwave, Refrigerator, Washer
Laundry 9x6 Level: 1
Exterior
Exterior Feature Patio, Sprinklers
Garage Spaces 2.0
Garage Description 2.0
View Y/N No
Water Access Desc Public
Roof Type Shingle
Building
Foundation Poured
Sewer Public Sewer
Water Public
Level or Stories One
New Construction No
Schools
School District Springboro Community
Others
HOA Fee Include Clubhouse, ExerciseFacility, Pool, WalkingTrails
Read Less

Bought with Coldwell Banker Heritage
GET MORE INFORMATION






