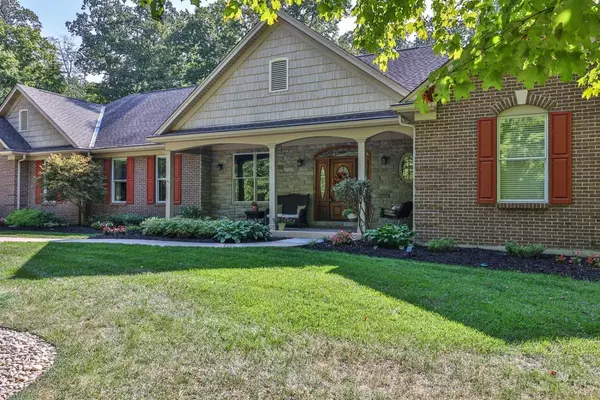For more information regarding the value of a property, please contact us for a free consultation.
4 Laurelwood Dr Miami Twp, OH 45150
Want to know what your home might be worth? Contact us for a FREE valuation!

Our team is ready to help you sell your home for the highest possible price ASAP
Key Details
Sold Price $755,000
Property Type Single Family Home
Sub Type Single Family Residence
Listing Status Sold
Purchase Type For Sale
Square Footage 4,828 sqft
Price per Sqft $156
Subdivision Foxwood Estates
MLS Listing ID 1816619
Sold Date 09/27/24
Style Traditional
Bedrooms 3
Full Baths 3
HOA Fees $62/ann
HOA Y/N Yes
Originating Board Cincinnati Multiple Listing Service
Year Built 2005
Lot Size 3.960 Acres
Property Description
Nature and seclusion awaits you on nearly 4 acres in Foxwood Estates. Multiple decks, a sunroom, and beautiful covered patio to enjoy the beautiful surroundings. True one level living even includes a ramp from the 3 car garage. Open floor plan, 1st floor laundry, UV water filtration system, and Pella windows with back doors with built in shades. Lower level is finished with a rec room, bedroom, and bath could easily be finished twice as large still keeping a lot of unfinished storage with built in shelves and is a walk-out to a covered patio. All this with a great location! Please keep all offers open for 24 hours. Sellers have the right to accept an offer at anytime.
Location
State OH
County Clermont
Area Clermont-C02
Zoning Residential
Rooms
Family Room 15x13 Level: 1
Basement Full
Master Bedroom 13 x 18 234
Bedroom 2 13 x 12 156
Bedroom 3 15 x 13 195
Bedroom 4 0
Bedroom 5 0
Living Room 18 x 18 324
Dining Room 13 x 13 13x13 Level: 1
Kitchen 17 x 14 17x14 Level: 1
Family Room 15 x 13 195
Interior
Interior Features 9Ft + Ceiling, Crown Molding, Multi Panel Doors
Hot Water Electric
Heating Forced Air, Gas
Cooling Attic fan, Central Air
Fireplaces Number 1
Fireplaces Type Brick, Gas
Window Features Double Hung,Vinyl,Wood
Appliance Convection Oven, Dishwasher, Garbage Disposal, Microwave, Oven/Range, Refrigerator
Laundry 8x9 Level: 1
Exterior
Exterior Feature Covered Deck/Patio, Deck, Wooded Lot
Garage Spaces 3.0
Garage Description 3.0
View Y/N Yes
Water Access Desc Cistern
View Woods
Roof Type Shingle
Building
Foundation Poured
Sewer Septic Tank
Water Cistern
Level or Stories One
New Construction No
Schools
School District Clermont Northeaster
Others
HOA Fee Include SnowRemoval, LandscapingCommunity
Read Less

Bought with Keller Williams Seven Hills Re
GET MORE INFORMATION






