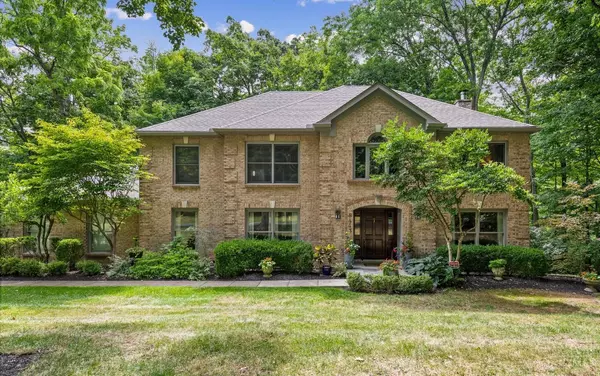For more information regarding the value of a property, please contact us for a free consultation.
8443 Greenleaf Dr Anderson Twp, OH 45255
Want to know what your home might be worth? Contact us for a FREE valuation!

Our team is ready to help you sell your home for the highest possible price ASAP
Key Details
Sold Price $725,000
Property Type Single Family Home
Sub Type Single Family Residence
Listing Status Sold
Purchase Type For Sale
Square Footage 4,302 sqft
Price per Sqft $168
MLS Listing ID 1813697
Sold Date 09/27/24
Style Transitional
Bedrooms 5
Full Baths 3
Half Baths 1
HOA Y/N No
Originating Board Cincinnati Multiple Listing Service
Year Built 1988
Lot Size 1.014 Acres
Property Description
This beautiful, meticulously maintained gem offers a blend of tranquility, space, and comfort. The flow of this 4300 sq ft home is perfect for entertaining & family living. A custom cook's kitchen opens to a large family room with walkout to a private 800 sq ft Trex deck nestled in a serene setting surrounded by woods and lush landscaping. The amount and size of the windows are an amazing asset to this home providing an abundance of natural light and scenic views bringing the beauty of nature indoors, creating a peaceful and inspiring living environment. The finished lower level (over 1000 sq ft) and five spacious bedrooms provide ample room and closet space for your family and guests. Recent updates include remodeled primary and full baths, newer roof, new HVAC and new hot water heater. Owned by only one family, this home has been lovingly cared for and is ready for its next chapter. Please leave offers open for 48 hours. Sellers reserve the right to accept an offer at any time.
Location
State OH
County Hamilton
Area Hamilton-E07
Zoning Residential
Rooms
Family Room 20x17 Level: 1
Basement Full
Master Bedroom 24 x 16 384
Bedroom 2 15 x 12 180
Bedroom 3 15 x 12 180
Bedroom 4 13 x 12 156
Bedroom 5 14 x 12 168
Living Room 15 x 12 180
Dining Room 16 x 12 16x12 Level: 1
Kitchen 22 x 17 22x17 Level: 1
Family Room 20 x 17 340
Interior
Hot Water Gas
Heating Gas
Cooling Central Air
Fireplaces Number 1
Fireplaces Type Gas, Wood
Window Features Wood
Appliance Dishwasher, Dryer, Gas Cooktop, Microwave, Oven/Range, Refrigerator, Washer
Laundry 12x7 Level: 1
Exterior
Exterior Feature Deck
Garage Spaces 3.0
Garage Description 3.0
View Y/N Yes
Water Access Desc Public
View Woods
Roof Type Shingle
Building
Foundation Poured
Sewer Septic Tank
Water Public
Level or Stories Two
New Construction No
Schools
School District Forest Hills Local S
Read Less

Bought with Coldwell Banker Realty
GET MORE INFORMATION






