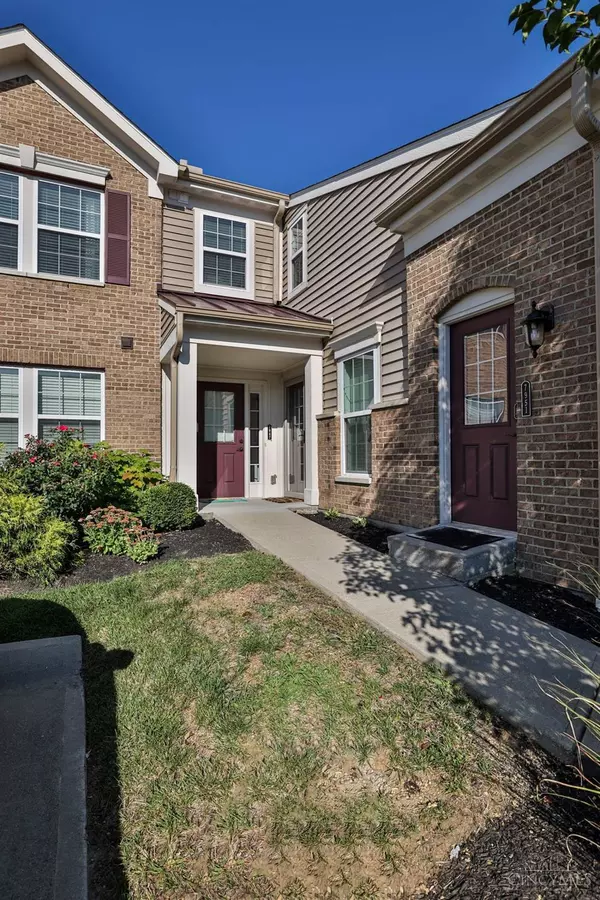For more information regarding the value of a property, please contact us for a free consultation.
7947 Oakbridge Way Green Twp, OH 45248
Want to know what your home might be worth? Contact us for a FREE valuation!

Our team is ready to help you sell your home for the highest possible price ASAP
Key Details
Sold Price $270,000
Property Type Condo
Sub Type Condominium
Listing Status Sold
Purchase Type For Sale
Square Footage 1,161 sqft
Price per Sqft $232
Subdivision Bridge Point
MLS Listing ID 1815722
Sold Date 09/30/24
Style Traditional
Bedrooms 2
Full Baths 2
HOA Fees $218/mo
HOA Y/N Yes
Originating Board Cincinnati Multiple Listing Service
Year Built 2017
Lot Size 0.847 Acres
Lot Dimensions Common
Property Description
Welcome to The Wexner, a beautifully maintained and updated 1st floor (NO STEP) condominium offering privacy and luxury. This spacious home features a split bedroom layout with the first bedroom and bath at the front, a study/dining space adjacent, and a large gourmet kitchen with a serving island at the center. The owners' suite, located at the back, boasts a walk-in closet and private bath. This condo offers a beautifully appointed open floor plan leading to a secluded covered deck with wooded views. Turn key opportunity at Bridge Point with modern finishes throughout. Community amenities include two pools, a clubhouse, and a fitness area. With direct access to the attached garage, easy highway access, and proximity to downtown Cincinnati, this home is as convenient as it is stylish. Highest and Best offers by 4pm on 8/24/24.
Location
State OH
County Hamilton
Area Hamilton-W08
Zoning Residential
Rooms
Basement None
Master Bedroom 14 x 12 168
Bedroom 2 12 x 10 120
Bedroom 3 0
Bedroom 4 0
Bedroom 5 0
Living Room 17 x 15 255
Dining Room 13 x 13 13x13 Level: 1
Kitchen 10 x 10 10x10 Level: 1
Family Room 0
Interior
Interior Features 9Ft + Ceiling, Multi Panel Doors
Hot Water Gas
Heating Forced Air, Gas
Cooling Central Air
Window Features Double Hung,Vinyl/Alum Clad
Appliance Dishwasher, Dryer, Garbage Disposal, Microwave, Oven/Range, Refrigerator, Washer
Laundry 6x4 Level: 1
Exterior
Exterior Feature Covered Deck/Patio
Garage Spaces 1.0
Garage Description 1.0
View Y/N Yes
Water Access Desc Public
View Woods
Roof Type Shingle
Building
Foundation Poured
Sewer Public Sewer
Water Public
Level or Stories One
New Construction No
Schools
School District Oak Hills Local Sd
Read Less

Bought with Coldwell Banker Realty
GET MORE INFORMATION






