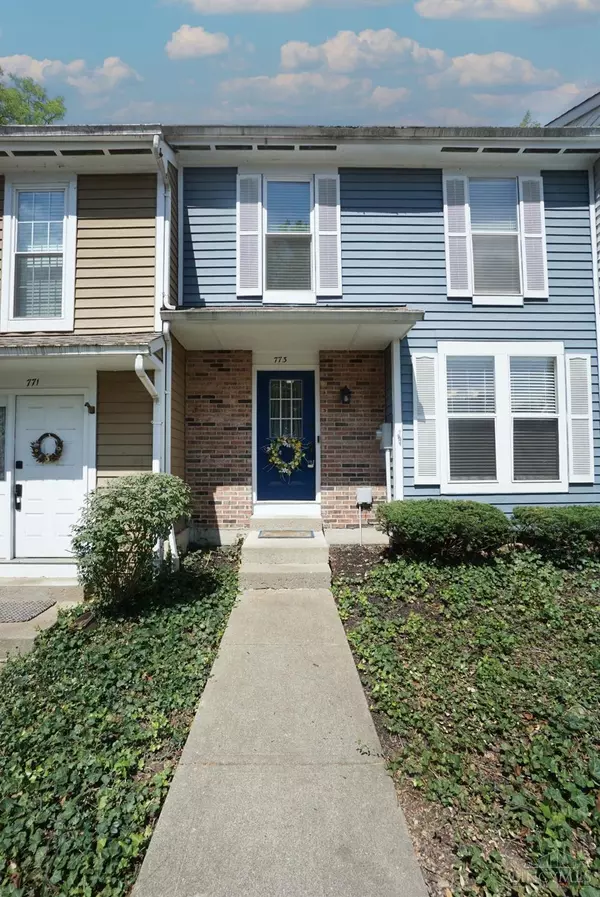For more information regarding the value of a property, please contact us for a free consultation.
773 S Woodlyn Dr Anderson Twp, OH 45230
Want to know what your home might be worth? Contact us for a FREE valuation!

Our team is ready to help you sell your home for the highest possible price ASAP
Key Details
Sold Price $221,900
Property Type Single Family Home
Sub Type Single Family Residence
Listing Status Sold
Purchase Type For Sale
Square Footage 1,618 sqft
Price per Sqft $137
Subdivision Woodlyn View
MLS Listing ID 1814683
Sold Date 10/01/24
Style Traditional
Bedrooms 2
Full Baths 2
Half Baths 2
HOA Fees $353/mo
HOA Y/N Yes
Originating Board Cincinnati Multiple Listing Service
Year Built 1986
Property Description
Desirable Pool Community! 4 Baths! FINISHED WALK-OUT Lower Level Private Retreat! Boasting 2nd floor LOFT AREA/STUDY/EXCERCISE BONUS Area for easy living &the work at home FLEXIBLE living spaces! 1618 SQ FT per auditor. Living Rm walks out to private deck to relax overlooking woods & nature! Granite countertops, equip eat -in Kit w/stainless applian/breakfast nook! Open floor plan w/abundance of natural light, bright & airy making daily living a pleasure. Primary bdrm provides a serene retreat! Convenient finished LL made to accommodate flexible 3rd bdrm/Play-Rec,laundryw/own private bath! Walk out to FENCED patio w/mature tree! Spacious entertaining space!!HOA include Water, Sewer,Trash, Pool, Snow Removal &Landscaping! Covered parking is very accessible/+ 2nd assigned parking space. New glass slider door in LL walkout,New Wndw in Liv,Loft, Primary bdrm(2022)Fenced rear yard. Seller lovingly maintained! Priced to Sell! Call agent to accommodate showing instruc due to Sellers Schedu
Location
State OH
County Hamilton
Area Hamilton-E07
Zoning Residential
Rooms
Family Room 20x15 Level: Lower
Basement Full
Master Bedroom 181 x 12 2172
Bedroom 2 11 x 11 121
Bedroom 3 0
Bedroom 4 0
Bedroom 5 0
Living Room 20 x 15 300
Kitchen 12 x 9 12x9 Level: 1
Family Room 20 x 15 300
Interior
Interior Features Multi Panel Doors, Natural Woodwork
Hot Water Electric
Heating Electric, Forced Air
Cooling Central Air
Window Features Double Hung,Insulated
Appliance Dishwasher, Garbage Disposal, Microwave, Oven/Range, Refrigerator
Laundry 10x8 Level: Lower
Exterior
Exterior Feature Deck, Patio, Wooded Lot
Carport Spaces 1
Fence Metal
Pool In-Ground
View Y/N Yes
Water Access Desc Public
View Woods
Roof Type Shingle
Building
Foundation Poured
Sewer Public Sewer
Water Public
Level or Stories Two
New Construction No
Schools
School District Forest Hills Local S
Others
HOA Name Towne Properties
HOA Fee Include Sewer, SnowRemoval, Trash, Water, Pool
Read Less

Bought with Coldwell Banker Realty
GET MORE INFORMATION






