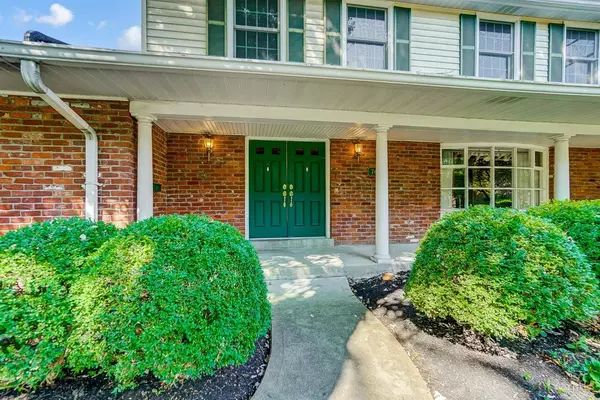For more information regarding the value of a property, please contact us for a free consultation.
7403 Greenfarms Dr Springfield Twp., OH 45224
Want to know what your home might be worth? Contact us for a FREE valuation!

Our team is ready to help you sell your home for the highest possible price ASAP
Key Details
Sold Price $400,000
Property Type Single Family Home
Sub Type Single Family Residence
Listing Status Sold
Purchase Type For Sale
Square Footage 3,302 sqft
Price per Sqft $121
MLS Listing ID 1815087
Sold Date 09/30/24
Style Traditional
Bedrooms 5
Full Baths 3
Half Baths 1
HOA Y/N No
Originating Board Cincinnati Multiple Listing Service
Year Built 1962
Lot Size 0.438 Acres
Lot Dimensions 90 x 21
Property Description
Custom built 3300SF Homearama featured home with added expansive family room, luxury first floor primary bedroom suite, and solarium. 5 bedroom, 3 1/2 Baths. Open kitchen, family room, solarium, patio concept. Formal living room with fireplace, formal dining room. Family room has second wood burning fireplace, vaulted ceilings and a walkout. Primary suite has a walkout to courtyard like patio, large walk-in closet, bathroom with separate shower, jetted tub, double vanity. Kitchen features island, double oven, pantry, skylights. Two HVAC systems. First floor laundry. Hardwood floors under the carpet of formal LR, DR and all of the second floor. Side entry oversized garage. Pella windows. Mechanics well maintained. The home needs interior paint, and cosmetics.
Location
State OH
County Hamilton
Area Hamilton-W02
Rooms
Family Room 25x19 Level: 1
Basement Full
Master Bedroom 19 x 13 247
Bedroom 2 14 x 12 168
Bedroom 3 16 x 9 144
Bedroom 4 15 x 9 135
Bedroom 5 11 x 11 121
Living Room 22 x 11 242
Dining Room 12 x 11 12x11 Level: 1
Kitchen 21 x 19 21x19 Level: 1
Family Room 25 x 19 475
Interior
Interior Features French Doors, Multi Panel Doors, Vaulted Ceiling
Hot Water Gas
Heating Forced Air, Gas
Cooling Central Air
Window Features Double Hung,Double Pane,Insulated,Vinyl/Alum Clad
Appliance Dishwasher, Double Oven, Electric Cooktop, Garbage Disposal, Microwave, Refrigerator
Laundry 0x0 Level: 1
Exterior
Exterior Feature Enclosed Porch, Other
Garage Spaces 2.0
Garage Description 2.0
View Y/N No
Water Access Desc Public
Roof Type Shingle
Building
Foundation Poured
Sewer Public Sewer
Water Public
Level or Stories Two
New Construction No
Schools
School District Finneytown Local Sd
Read Less

Bought with Coldwell Banker Realty
GET MORE INFORMATION






