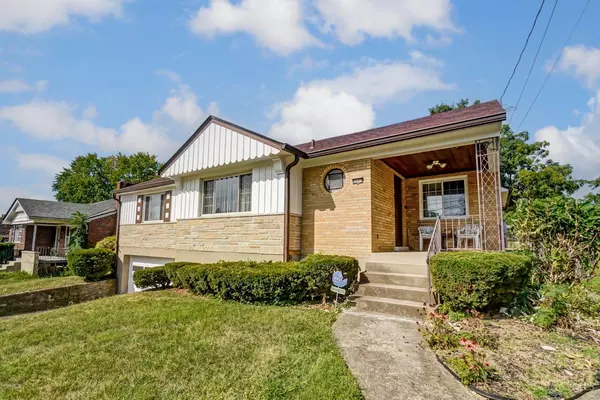For more information regarding the value of a property, please contact us for a free consultation.
6609 Stoll Ln Silverton, OH 45236
Want to know what your home might be worth? Contact us for a FREE valuation!

Our team is ready to help you sell your home for the highest possible price ASAP
Key Details
Sold Price $285,000
Property Type Single Family Home
Sub Type Single Family Residence
Listing Status Sold
Purchase Type For Sale
Square Footage 2,114 sqft
Price per Sqft $134
Subdivision Stolls Sbdv
MLS Listing ID 1816403
Sold Date 10/03/24
Style Ranch
Bedrooms 3
Full Baths 1
Half Baths 1
HOA Y/N No
Originating Board Cincinnati Multiple Listing Service
Year Built 1955
Lot Size 7,710 Sqft
Lot Dimensions 65 x 119
Property Description
Welcome to this charming ranch in Silverton, a highly sought-after, walkable community just 15 minutes from downtown Cincinnati and near Kenwood Towne Center. This well-built home has been lovingly maintained by the same family since 1974, featuring quality craftsmanship with original hardwood floors, coved ceilings, and finish carpentry. With recent updates like replacement windows, a roof, A/C, furnace, and freshly painted siding, the home is ready for a new chapter. The spacious, unfinished walkout basement offers endless potential. Welcoming Porch, Secure entry from the oversized two car garage directly into the basement. Delightful 3 season room for hours of reading! Fully fenced rear yard. Full brick exterior with some wood trim. While the home needs some cosmetic updates, it's priced accordinglyperfect for those with a little elbow grease, imagination, and a desire to create their dream home in a vibrant, convenient location. Don't miss this opportunity to make it your own!
Location
State OH
County Hamilton
Area Hamilton-E05
Zoning Residential
Rooms
Family Room 0x0 Level: Lower
Basement Full
Master Bedroom 13 x 12 156
Bedroom 2 12 x 12 144
Bedroom 3 11 x 10 110
Bedroom 4 0
Bedroom 5 0
Living Room 18 x 14 252
Dining Room 14 x 12 14x12 Level: 1
Kitchen 8 x 6 8x6 Level: 1
Family Room 0
Interior
Interior Features Multi Panel Doors
Hot Water Gas
Heating Forced Air, Gas
Cooling Central Air
Fireplaces Number 1
Fireplaces Type Brick, Wood
Window Features Double Pane,Insulated,Vinyl
Appliance Dishwasher, Oven/Range, Refrigerator
Laundry 0x0 Level: Lower
Exterior
Exterior Feature Porch
Garage Spaces 2.0
Garage Description 2.0
Fence Metal
View Y/N No
Water Access Desc Public
Roof Type Shingle
Building
Foundation Block
Sewer Public Sewer
Water Public
Level or Stories One
New Construction No
Schools
School District Cincinnati City Sd
Read Less

Bought with Coldwell Banker Realty
GET MORE INFORMATION






