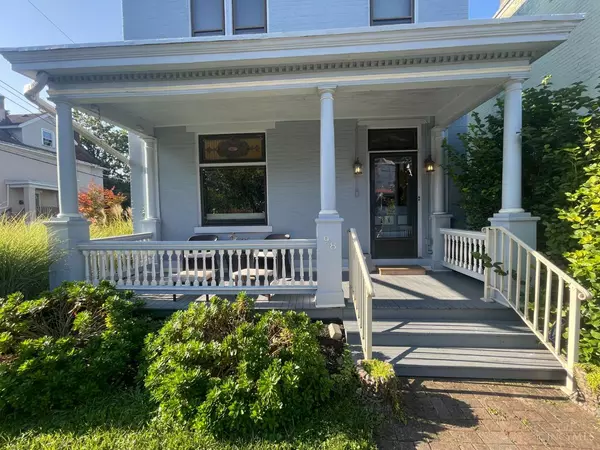For more information regarding the value of a property, please contact us for a free consultation.
98 Albert St St Bernard, OH 45217
Want to know what your home might be worth? Contact us for a FREE valuation!

Our team is ready to help you sell your home for the highest possible price ASAP
Key Details
Sold Price $292,595
Property Type Single Family Home
Sub Type Single Family Residence
Listing Status Sold
Purchase Type For Sale
Square Footage 1,986 sqft
Price per Sqft $147
MLS Listing ID 1815806
Sold Date 09/27/24
Style Historical
Bedrooms 4
Full Baths 1
Half Baths 1
HOA Y/N No
Originating Board Cincinnati Multiple Listing Service
Year Built 1898
Lot Size 5,445 Sqft
Lot Dimensions 41.74 X 130
Property Description
Welcome to this historic home in Saint Bernard with its updated baths and classic charm. Hardwood floors throughout, detailed decorative mouldings, 4 fireplaces with historic tile surrounds, and stained glass transom windows! This cute house features 1986 sq/ft on the first two floors with almost 900 sq/ft of additional third floor space waiting to be finished off. 4BR, 1.5BA, large eat in kitchen, detached 1 car garage, all situated on a gorgeously landscaped .125 acre corner lot. Seller has kept this beauty in great shape. Additional 1/4 bath in basement plus washer and dryer, and lots of storage space and walkout to the backyard. Very convenient location close to I-75 quick access to downtown Cincinnati, OTR, Xavier & UC, and hospitals. Walking distance to St. Bernard business district, Wiedemann Brewery & Pub, Dairy Queen, Roger Bacon High School, St. Clement School (1-8), and St. Bernard Public Schools (1-12).
Location
State OH
County Hamilton
Area Hamilton-W01
Zoning Residential
Rooms
Basement Full
Master Bedroom 13 x 16 208
Bedroom 2 14 x 14 196
Bedroom 3 13 x 12 156
Bedroom 4 11 x 8 88
Bedroom 5 0
Living Room 15 x 13 195
Dining Room 17 x 14 17x14 Level: 1
Kitchen 13 x 16 13x16 Level: 1
Family Room 0
Interior
Interior Features Multi Panel Doors, Natural Woodwork
Hot Water Gas
Heating Forced Air, Gas
Cooling Central Air
Fireplaces Number 4
Fireplaces Type Inoperable
Window Features Wood
Appliance Dishwasher, Dryer, Refrigerator, Washer
Laundry 15x13 Level: Basement
Exterior
Exterior Feature Corner Lot, Covered Deck/Patio
Garage Spaces 1.0
Garage Description 1.0
View Y/N No
Water Access Desc Public
Roof Type Shingle
Topography Sloped
Building
Foundation Stone
Sewer Public Sewer
Water Public
Level or Stories Three
New Construction No
Schools
School District St Bernard Elmwood P
Read Less

Bought with Sibcy Cline, Inc.
GET MORE INFORMATION






