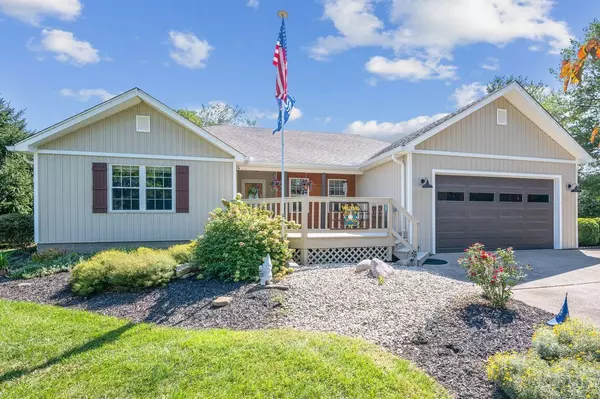For more information regarding the value of a property, please contact us for a free consultation.
3524 Behymer Rd Pierce Twp, OH 45245
Want to know what your home might be worth? Contact us for a FREE valuation!

Our team is ready to help you sell your home for the highest possible price ASAP
Key Details
Sold Price $475,000
Property Type Single Family Home
Sub Type Single Family Residence
Listing Status Sold
Purchase Type For Sale
Square Footage 1,882 sqft
Price per Sqft $252
Subdivision Royal Oaks South
MLS Listing ID 1817246
Sold Date 10/15/24
Style Traditional
Bedrooms 4
Full Baths 2
HOA Y/N No
Originating Board Cincinnati Multiple Listing Service
Year Built 1996
Lot Size 1.230 Acres
Property Description
Nestled on a serene 1.23-acre lot, this charming 4-bedroom, 2-bathroom ranch offers a perfect blend of modern updates and rustic charm. Step inside to find gleaming hardwood floors, an open floor plan, and updated light fixtures that brighten every corner. The gourmet kitchen is a chef's delight with gas cooking and ample counter space, while the primary bedroom boasts an ensuite and spacious closets. Enjoy quiet mornings in the 3-season room or entertain on the HUGE Trex deck, complete with aluminum railing, overlooking your peaceful, private backyard with updated landscaping. The 22x26 pole barn provides extra storage, a workshop, or even that man cave you have been craving. The oversized driveway ensures plenty of parking for guests. Relax on the expansive front porch or take a short stroll to the Legendary Run Driving Range for some leisure time. This home offers the perfect mix of comfort, convenience, elegance, and privacy. You will not regret stopping the car for this one!
Location
State OH
County Clermont
Area Clermont-C01
Zoning Residential
Rooms
Basement Crawl
Master Bedroom 15 x 17 255
Bedroom 2 12 x 11 132
Bedroom 3 13 x 10 130
Bedroom 4 10 x 10 100
Bedroom 5 0
Living Room 14 x 21 294
Dining Room 11 x 12 11x12 Level: 1
Kitchen 10 x 14 10x14 Level: 1
Family Room 0
Interior
Hot Water Gas
Heating Gas
Cooling Central Air
Fireplaces Number 1
Fireplaces Type Gas
Window Features Double Hung,Vinyl/Alum Clad
Appliance Dishwasher, Microwave, Oven/Range, Refrigerator
Exterior
Exterior Feature Corner Lot, Covered Deck/Patio, Deck, Enclosed Porch, Porch
Garage Spaces 4.0
Garage Description 4.0
View Y/N No
Water Access Desc Public
Roof Type Shingle
Building
Foundation Block
Sewer Septic Tank
Water Public
Level or Stories One
New Construction No
Schools
School District New Richmond Ex Vill
Read Less

Bought with Comey & Shepherd
GET MORE INFORMATION






