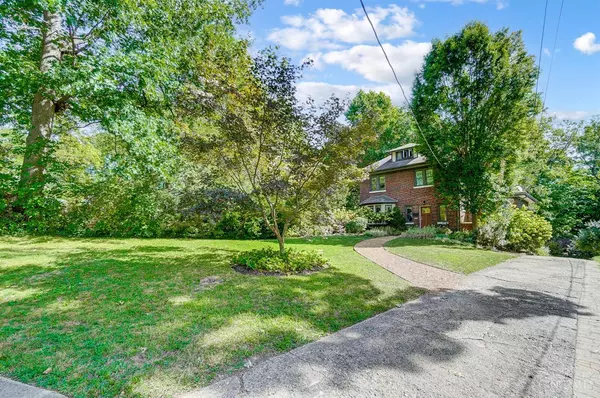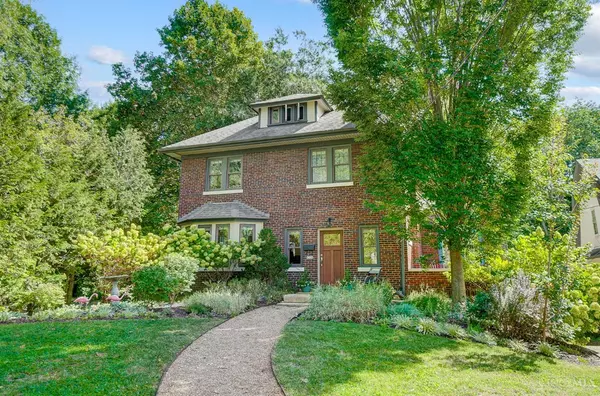For more information regarding the value of a property, please contact us for a free consultation.
6226 Robison Rd Cincinnati, OH 45213
Want to know what your home might be worth? Contact us for a FREE valuation!

Our team is ready to help you sell your home for the highest possible price ASAP
Key Details
Sold Price $429,500
Property Type Single Family Home
Sub Type Single Family Residence
Listing Status Sold
Purchase Type For Sale
Square Footage 1,882 sqft
Price per Sqft $228
MLS Listing ID 1816896
Sold Date 10/16/24
Style Traditional
Bedrooms 3
Full Baths 1
Half Baths 1
HOA Y/N No
Originating Board Cincinnati Multiple Listing Service
Year Built 1921
Lot Size 0.445 Acres
Lot Dimensions 65.63 X 380.20 IRR
Property Description
Open House: Saturday, September 7 from 12 - 2pm.* Amazingly attractive brick home on idyllic street in Kennedy Heights - close to Pleasant Ridge, local businesses, highways, schools. This 3 bedroom home has been loved & so well taken care of; fantastic features include: original wood floors throughout, sunroom with walkout to side porch (10x8), tons of natural light, half bath on first floor (added by sellers), wonderfully sized full bathroom with 3 bedrooms on second floor, and a bonus office/craft/sewing room on third floor. The exterior features the porch, back deck (also replaced by current sellers), wooded yard. Bonus workshop building is a blank canvas for new owner (it is sold as is; no repairs to be made). Windows on front/right side of home were replaced (Gilkey w/warranty); back/left are original. Gorgeous landscaping. Fireplace not used & not warranted. F&B offers due: 3 pm on Sunday (9/8); leave open until 9 pm. Sellers can accept an offer at any time after listing.
Location
State OH
County Hamilton
Area Hamilton-E05
Zoning Residential
Rooms
Family Room 14x9 Level: 1
Basement Full
Master Bedroom 13 x 13 169
Bedroom 2 13 x 12 156
Bedroom 3 12 x 9 108
Bedroom 4 0
Bedroom 5 0
Living Room 17 x 12 204
Dining Room 15 x 11 15x11 Level: 1
Kitchen 18 x 9 18x9 Level: 1
Family Room 14 x 9 126
Interior
Interior Features 9Ft + Ceiling, French Doors
Hot Water Gas
Heating Forced Air, Gas
Cooling Central Air, Window Unit
Fireplaces Number 1
Fireplaces Type Inoperable
Window Features Casement,Double Pane,Wood
Appliance Dishwasher, Dryer, Gas Cooktop, Oven/Range, Refrigerator, Washer
Laundry 0x0 Level: Basement
Exterior
Exterior Feature Deck, Fire Pit, Patio, Porch, Wooded Lot
Garage Spaces 1.0
Garage Description 1.0
View Y/N No
Water Access Desc Public
Roof Type Shingle
Building
Foundation Poured
Sewer Public Sewer
Water Public
Level or Stories Three
New Construction No
Schools
School District Cincinnati City Sd
Read Less

Bought with Coldwell Banker Realty
GET MORE INFORMATION






