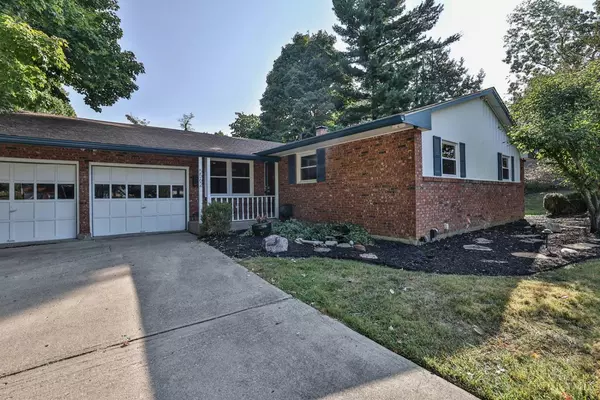For more information regarding the value of a property, please contact us for a free consultation.
5562 Wasigo Dr Cincinnati, OH 45230
Want to know what your home might be worth? Contact us for a FREE valuation!

Our team is ready to help you sell your home for the highest possible price ASAP
Key Details
Sold Price $375,000
Property Type Single Family Home
Sub Type Single Family Residence
Listing Status Sold
Purchase Type For Sale
Square Footage 1,492 sqft
Price per Sqft $251
MLS Listing ID 1816390
Sold Date 10/16/24
Style Ranch
Bedrooms 4
Full Baths 3
HOA Y/N No
Originating Board Cincinnati Multiple Listing Service
Year Built 1961
Lot Size 0.527 Acres
Lot Dimensions 91X221
Property Description
Don't pass this one! Fabulous brick ranch with over 2800sqft of living space. Features 4+ bedrooms, 3 full baths, 1/2 acre lot, bells & whistles and updates! Spacious and updated eat-in kitchen with quartz counters & SS appliances plus additional built-in pantry cabinets w/buffet. Walk-out to newly redone composite deck w/speakers overlooking sizable fenced yard including garden shed and coop. Primary bed boasts large closet and sleek renovated ensuite bath. Enormous freshly carpeted & painted lower level family room plus bonus 5th bed, laundry center and other flex spaces. Oversized 2 car garage and ample driveway space. Window treatments, landscape lighting, keyless entry, sound system & more! Windows 2012, AC 2021, Roof 2010. Hurry!
Location
State OH
County Hamilton
Area Hamilton-E07
Rooms
Family Room 27x25 Level: Lower
Basement Full
Master Bedroom 17 x 12 204
Bedroom 2 11 x 11 121
Bedroom 3 12 x 11 132
Bedroom 4 12 x 10 120
Bedroom 5 12 x 10 120
Living Room 16 x 14 224
Dining Room 11 x 9 11x9 Level: 1
Kitchen 10 x 8 10x8 Level: 1
Family Room 27 x 25 675
Interior
Hot Water Gas
Heating Forced Air, Gas
Cooling Central Air
Window Features Double Hung,Vinyl
Appliance Dishwasher, Electric Cooktop, Garbage Disposal, Microwave, Oven/Range, Refrigerator
Laundry 8x13 Level: Lower
Exterior
Exterior Feature Deck, Wooded Lot, Yard Lights
Garage Spaces 2.0
Garage Description 2.0
View Y/N Yes
Water Access Desc Public
View Woods
Roof Type Shingle
Building
Foundation Poured
Sewer Public Sewer
Water Public
Level or Stories One
New Construction No
Schools
School District Cincinnati City Sd
Read Less

Bought with Eden Park Realty LLC
GET MORE INFORMATION






