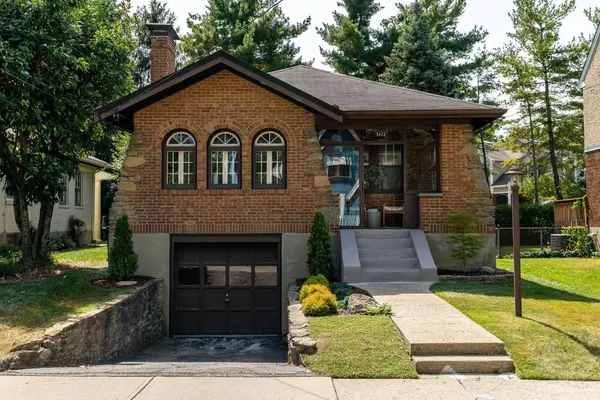For more information regarding the value of a property, please contact us for a free consultation.
3427 Oak View Pl Cincinnati, OH 45209
Want to know what your home might be worth? Contact us for a FREE valuation!

Our team is ready to help you sell your home for the highest possible price ASAP
Key Details
Sold Price $352,500
Property Type Single Family Home
Sub Type Single Family Residence
Listing Status Sold
Purchase Type For Sale
Square Footage 982 sqft
Price per Sqft $358
MLS Listing ID 1817162
Sold Date 10/18/24
Style Ranch,Traditional
Bedrooms 2
Full Baths 1
HOA Y/N No
Originating Board Cincinnati Multiple Listing Service
Year Built 1927
Lot Size 3,659 Sqft
Lot Dimensions 42 X 91
Property Description
Charming Oakley Bungalow, nestled on a quiet, no-outlet street in the heart of Oakley! This delightful home offers an ideal blend of original charm and modern updates, making it the perfect retreat for those seeking comfort and convenience. The end of the street backs up to the Hyde Park Golf & Country Club, enjoy leisurely strolls to the vibrant East Hyde Park and Oakley business districts, as well as the scenic Wasson Way bike trail! Step inside to find a spacious living room with a cozy fireplace. The arched walkway guides you to a formal dining room that has been tastefully updated, featuring refinished floors and fresh paint throughout. Enjoy your morning coffee in the breakfast nook. With a bonus room in the basement, you'll have plenty of versatile space for a home office or additional storage. This bungalow is brimming with character. Don't miss your chance to enjoy life in the center of it all! Schedule your showing today and make this Oakley gem your new home!
Location
State OH
County Hamilton
Area Hamilton-E04
Zoning Residential
Rooms
Family Room 13x10 Level: 1
Basement Full
Master Bedroom 11 x 10 110
Bedroom 2 13 x 9 117
Bedroom 3 0
Bedroom 4 0
Bedroom 5 0
Living Room 18 x 12 216
Dining Room 13 x 12 13x12 Level: 1
Kitchen 12 x 8 12x8 Level: 1
Family Room 13 x 10 130
Interior
Hot Water Gas
Heating Forced Air
Cooling Central Air
Fireplaces Number 1
Fireplaces Type Inoperable
Window Features Vinyl,Wood
Appliance Dishwasher, Oven/Range, Refrigerator
Laundry 13x10 Level: Basement
Exterior
Garage Spaces 1.0
Garage Description 1.0
View Y/N No
Water Access Desc Public
Roof Type Shingle
Building
Foundation Block
Sewer Public Sewer
Water Public
Level or Stories One
New Construction No
Schools
School District Cincinnati City Sd
Read Less

Bought with RE/MAX United Associates
GET MORE INFORMATION






