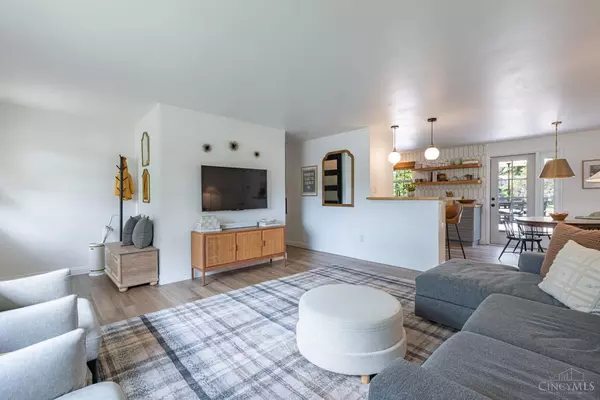For more information regarding the value of a property, please contact us for a free consultation.
200 Virginia Ave Centerville, OH 45458
Want to know what your home might be worth? Contact us for a FREE valuation!

Our team is ready to help you sell your home for the highest possible price ASAP
Key Details
Sold Price $300,000
Property Type Single Family Home
Sub Type Single Family Residence
Listing Status Sold
Purchase Type For Sale
Square Footage 1,363 sqft
Price per Sqft $220
MLS Listing ID 1814172
Sold Date 10/15/24
Style Ranch
Bedrooms 3
Full Baths 2
HOA Y/N No
Originating Board Cincinnati Multiple Listing Service
Year Built 1960
Lot Dimensions 125x100
Property Description
Sophisticated style + an incredible yard with quality upgrades! This is it: a 16x14 Family Room has designer inspired quality plank flooring, ship lap wall style & opens into this impressive Kitchen. Enjoy the updated cabinetry with soft close drawers, butcher block counter tops, stylish lighting, matte stainless appliances including a convection range with vented microwave & a large 8 foot x 6 foot walk in pantry... soo nice! Enjoy of the back yard sanctuary views from the open Dining & breakfast bar. The Owner Suite has an impressive layout with large closet, insulated window, spacious closet & an stylish private Full Bath. 2 large guest bedrooms 13x12 & 12x10 boast premium finishes, upgraded flooring & lighting. Updated guest bath. custom composite deck hosts dining & entertaining lounge with a central fire pit + green spaces. Furnace/AC 2019, Dimensional Roof & Gutters 2011, Water Heater 2024, Radon Mitigation. Inspected! A few steps to Centerville Schools & Parks ( Video Tour )
Location
State OH
County Montgomery
Area Montgomery-E30
Zoning Residential
Rooms
Family Room 16x14 Level: 1
Basement None
Master Bedroom 14 x 10 140
Bedroom 2 13 x 12 156
Bedroom 3 12 x 10 120
Bedroom 4 0
Bedroom 5 0
Living Room 0
Dining Room 10 x 9 10x9 Level: 1
Kitchen 14 x 10 14x10 Level: 1
Family Room 16 x 14 224
Interior
Hot Water Gas
Cooling Central Air
Window Features Double Hung,Double Pane,Insulated,Storm,Wood
Appliance Dishwasher, Garbage Disposal, Microwave, Oven/Range, Refrigerator
Laundry 6x4 Level: 1
Exterior
Garage Spaces 1.0
Garage Description 1.0
View Y/N No
Water Access Desc Public
Roof Type Shingle
Building
Foundation Slab
Sewer Public Sewer
Water Public
Level or Stories One
New Construction No
Schools
School District Centerville City Sd
Read Less

Bought with Irongate Inc.
GET MORE INFORMATION






