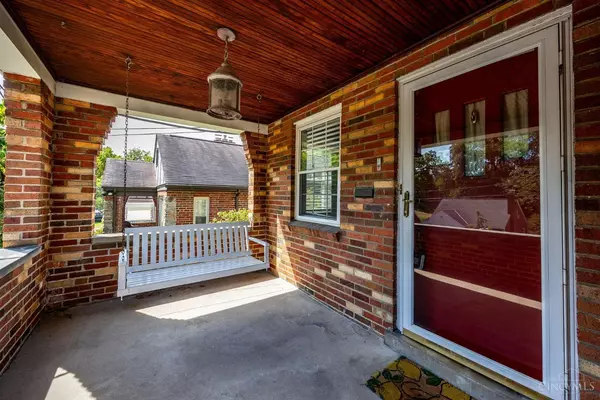For more information regarding the value of a property, please contact us for a free consultation.
4123 Paxton Woods Dr Cincinnati, OH 45209
Want to know what your home might be worth? Contact us for a FREE valuation!

Our team is ready to help you sell your home for the highest possible price ASAP
Key Details
Sold Price $415,000
Property Type Single Family Home
Sub Type Single Family Residence
Listing Status Sold
Purchase Type For Sale
Square Footage 2,128 sqft
Price per Sqft $195
MLS Listing ID 1817211
Sold Date 10/17/24
Style Traditional
Bedrooms 3
Full Baths 2
HOA Y/N No
Originating Board Cincinnati Multiple Listing Service
Year Built 1941
Lot Size 4,268 Sqft
Lot Dimensions 107 X 40
Property Description
Beautiful 3 bedroom & 2 full bath ranch with large finished lower level. Lots of character and charm. Features include fenced private yard with rear paver patio, covered front porch, refinished hardwood floors, gas fireplace, formal dining room, updated bathrooms, large finished lower level including wet bar, 3rd bedroom and full bathroom with custom tile shower. Updates include (paint 2024, roof 2021, updated lower level 2021, garage door & opener 2021 landscaping 2020, furnace 2016, AC 2016). Very desirable location across from Hyde Park CC and close to everything.
Location
State OH
County Hamilton
Area Hamilton-E04
Zoning Residential
Rooms
Family Room 23x14 Level: Lower
Basement Full
Master Bedroom 15 x 12 180
Bedroom 2 12 x 11 132
Bedroom 3 13 x 7 91
Bedroom 4 0
Bedroom 5 0
Living Room 18 x 12 216
Dining Room 13 x 12 13x12 Level: 1
Kitchen 11 x 11 11x11 Level: 1
Family Room 23 x 14 322
Interior
Hot Water Gas
Heating Forced Air, Gas
Cooling Central Air
Fireplaces Number 1
Fireplaces Type Gas, Stone
Window Features Vinyl
Appliance Dishwasher, Microwave, Oven/Range, Refrigerator
Laundry 7x7 Level: Lower
Exterior
Exterior Feature Patio, Porch, Wooded Lot
Garage Spaces 1.0
Garage Description 1.0
Fence Metal
View Y/N No
Water Access Desc Public
Roof Type Shingle
Building
Foundation Poured
Sewer Public Sewer
Water Public
Level or Stories One
New Construction No
Schools
School District Cincinnati City Sd
Read Less

Bought with Sibcy Cline, Inc.
GET MORE INFORMATION






