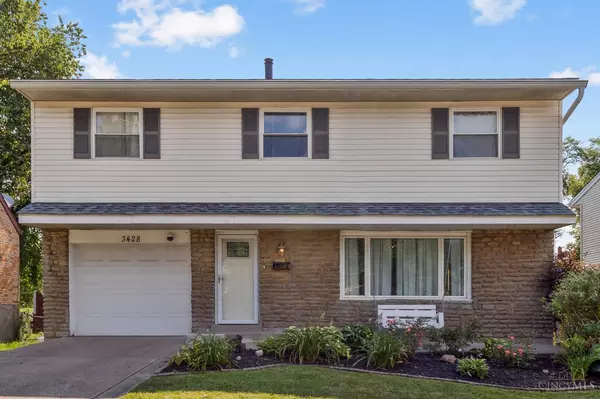For more information regarding the value of a property, please contact us for a free consultation.
3428 Moonridge Dr Green Twp, OH 45248
Want to know what your home might be worth? Contact us for a FREE valuation!

Our team is ready to help you sell your home for the highest possible price ASAP
Key Details
Sold Price $265,000
Property Type Single Family Home
Sub Type Single Family Residence
Listing Status Sold
Purchase Type For Sale
Square Footage 1,859 sqft
Price per Sqft $142
MLS Listing ID 1818679
Sold Date 10/23/24
Style Traditional
Bedrooms 4
Full Baths 1
Half Baths 2
HOA Y/N No
Originating Board Cincinnati Multiple Listing Service
Year Built 1963
Lot Size 6,185 Sqft
Lot Dimensions 52x121
Property Description
Welcome to this charming home featuring an inviting front porch that leads into a sunlit living room, complete with a cozy nook outfitted with hooks and shelves. The space flows effortlessly into the dining room and kitchen, which boasts modern stainless steel appliances and a tiled floor. This spacious home has 4 bedrooms and 2 bathrooms plus an additional shower in the basement. Each bedroom features hardwood floors, while the primary includes a large walk-in closet. All bedrooms are equipped with ceiling fans. The finished basement, updated in 2024, is a versatile space ready that can function as a playroom, workout or family room, featuring glass block windows, polished concrete floors and a walk out to the backyard. Enjoy the flat backyard with a large patio and a fully fenced yard, perfect for outdoor gatherings and relaxation! Roof 2016, HVAC 2016, HWH 2024. Located in OHLSD
Location
State OH
County Hamilton
Area Hamilton-W08
Rooms
Basement Full
Master Bedroom 20 x 12 240
Bedroom 2 17 x 11 187
Bedroom 3 11 x 10 110
Bedroom 4 11 x 10 110
Bedroom 5 0
Living Room 20 x 12 240
Dining Room 10 x 15 10x15 Level: 1
Kitchen 10 x 16 10x16 Level: 1
Family Room 0
Interior
Hot Water Gas
Heating Gas
Cooling Central Air
Window Features Insulated,Vinyl
Appliance Dishwasher, Microwave, Oven/Range, Refrigerator
Exterior
Exterior Feature Patio
Garage Spaces 1.0
Garage Description 1.0
Fence Wood
View Y/N No
Water Access Desc Public
Roof Type Shingle
Building
Foundation Poured
Sewer Public Sewer
Water Public
Level or Stories Two
New Construction No
Schools
School District Oak Hills Local Sd
Read Less

Bought with Comey & Shepherd
GET MORE INFORMATION






