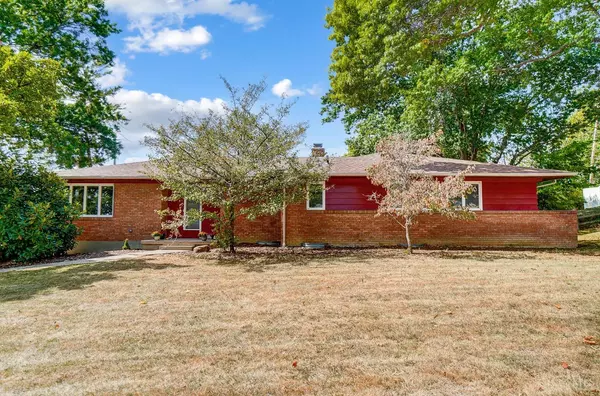For more information regarding the value of a property, please contact us for a free consultation.
65 Piccadilly Dr Hamilton, OH 45013
Want to know what your home might be worth? Contact us for a FREE valuation!

Our team is ready to help you sell your home for the highest possible price ASAP
Key Details
Sold Price $323,500
Property Type Single Family Home
Sub Type Single Family Residence
Listing Status Sold
Purchase Type For Sale
Square Footage 2,676 sqft
Price per Sqft $120
Subdivision London Heights
MLS Listing ID 1817938
Sold Date 10/23/24
Style Ranch
Bedrooms 3
Full Baths 2
Half Baths 1
HOA Y/N No
Originating Board Cincinnati Multiple Listing Service
Year Built 1958
Lot Size 0.296 Acres
Lot Dimensions 128 x 104
Property Description
Discover the charm of this spacious mid-century modern ranch home. Nestled just minutes from Spooky Nook on a park-like double lot in Hamilton's west side. Step into the heart of this home a beautifully designed kitchen that's a chefs dream featuring granite counters, SS appliances and a large island perfect for both cooking & entertaining. You'll find gleaming hardwood floors & tons of natural light from large, picturesque windows. All 3 bedrooms are generously sized, including a full primary suite w/ custom walk-in closet. Enjoy the added bonus of a versatile finished lower level with a walkout to your private backyard which also boasts a covered deck + pergola. Major recent upgrades include a brand-new roof & HVAC. Spacious, side-entry 2-car garage. Vacant lot in rear of property included in sale
Location
State OH
County Butler
Area Butler-W15
Zoning Residential
Rooms
Family Room 28x27 Level: Lower
Basement Full
Master Bedroom 15 x 14 210
Bedroom 2 14 x 11 154
Bedroom 3 11 x 11 121
Bedroom 4 0
Bedroom 5 0
Living Room 20 x 13 260
Dining Room 15 x 14 15x14 Level: 1
Kitchen 14 x 9 14x9 Level: 1
Family Room 28 x 27 756
Interior
Interior Features Natural Woodwork
Hot Water Gas
Heating Forced Air, Gas
Cooling Central Air
Fireplaces Number 2
Fireplaces Type Brick, Wood
Window Features Casement,Double Hung,Insulated
Appliance Dishwasher, Electric Cooktop, Microwave, Oven/Range, Refrigerator
Laundry 10x9 Level: Lower
Exterior
Exterior Feature Deck, Fire Pit, Wooded Lot
Garage Spaces 2.0
Garage Description 2.0
Fence Wood
View Y/N No
Water Access Desc Public
Roof Type Shingle
Building
Foundation Poured
Sewer Public Sewer
Water Public
Level or Stories One
New Construction No
Schools
School District Hamilton City Sd
Read Less

Bought with Huff Realty
GET MORE INFORMATION






