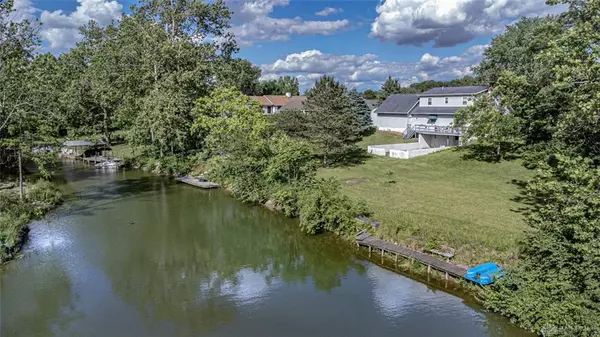For more information regarding the value of a property, please contact us for a free consultation.
609 Lakengren Drive Eaton, OH 45320
Want to know what your home might be worth? Contact us for a FREE valuation!

Our team is ready to help you sell your home for the highest possible price ASAP
Key Details
Sold Price $435,000
Property Type Single Family Home
Sub Type Single Family
Listing Status Sold
Purchase Type For Sale
Square Footage 2,560 sqft
Price per Sqft $169
MLS Listing ID 908850
Sold Date 10/24/24
Bedrooms 4
Full Baths 2
HOA Fees $73/ann
Year Built 1987
Annual Tax Amount $5,332
Lot Size 0.700 Acres
Lot Dimensions .7
Property Description
Lakefront Home! This picturesque Cape Cod-style home is lakeside living at its best, located on a spacious yard this 4 bedroom home offers ample room, encompassing approximately 2000 square feet, including a finished walkout basement for the whole family to enjoy. The main level boasts an expansive eat-in kitchen, with tons of functional counter space and cabinets.
French doors off the dining room lead to the rear deck, where views of the serene lake await, creating an idyllic spot for morning coffee or evening gatherings with loved ones. The finished walkout basement adds versatility to the home, featuring a spacious family room and recreational area, ideal for various activities. Additionally, a wood pellet stove on the lower level offers an opportunity for efficient heating, potentially reducing utility costs. Each room is equipped with electric baseboard heaters for personalized zone heating, while a heat pump and central air ensure year-round comfort. Upstairs you'll find the Master Bedroom with a roomy walk in closet and an attached bath. Outside, the expansive 0.7-acre lot provides ample waterfront access, inviting residents to enjoy outdoor activities and scenic vistas. Finally is the convenience of a two-car garage, offering added functionality to this idyllic lakeside retreat in the prestigious Lake Lakengren community. Roof-11 yrs. old, new water heater in 2017. Commode in the utility room.
Location
State OH
County Preble
Zoning Residential
Rooms
Basement Finished, Full, Walkout
Kitchen Laminate Counters, Pantry
Interior
Interior Features Electric Water Heater, Paddle Fans, Smoke Alarm(s), Walk in Closet
Heating Baseboard, Electric, Heat Pump
Cooling Central
Fireplaces Type Stove, Woodburning
Exterior
Exterior Feature Cable TV, Deck, Gated Community, Patio, Porch
Garage 2 Car, Attached, Opener, Overhead Storage
Utilities Available City Water, Sanitary Sewer
Building
Level or Stories 2 Story
Structure Type Frame,Vinyl
Schools
School District Eaton
Read Less

Bought with eXp Realty
GET MORE INFORMATION






