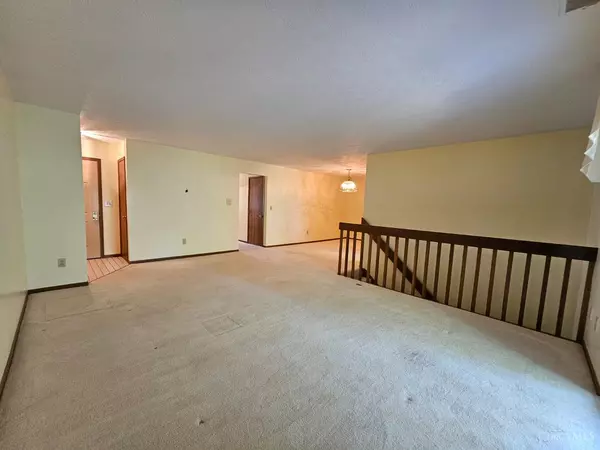For more information regarding the value of a property, please contact us for a free consultation.
4230 Victorian Green Dr #30 Green Twp, OH 45211
Want to know what your home might be worth? Contact us for a FREE valuation!

Our team is ready to help you sell your home for the highest possible price ASAP
Key Details
Sold Price $175,000
Property Type Condo
Sub Type Condominium
Listing Status Sold
Purchase Type For Sale
Square Footage 1,937 sqft
Price per Sqft $90
MLS Listing ID 1815885
Sold Date 10/25/24
Style Traditional
Bedrooms 2
Full Baths 2
Half Baths 1
HOA Fees $219/mo
HOA Y/N Yes
Originating Board Cincinnati Multiple Listing Service
Year Built 1990
Lot Size 0.629 Acres
Property Description
Awesome new price on this entry level unit which faces a wooded area! Over 2000 finished sq ft includes a full finished lower level, which features another kitchen, half bath, utility tub (potential to convert to full bath) and walkout to patio area. The LL kitchen/hobby room could be converted to a legit 3rd bdrm and the half bath could be coverted to a full! Both the balcony off the living room and LL patio/walkout face a peaceful wooded area! Abundant storage with 2 exterior closets (with shelving), plenty of room in the garage, and also 3 storage closets in the LL! 1st floor laundry with utility tub! Spacious walk-in closet in primary suite. Immediate occupancy! Great opportunity for instant equity!
Location
State OH
County Hamilton
Area Hamilton-W08
Zoning Residential
Rooms
Family Room 16x13 Level: Lower
Basement Full
Master Bedroom 16 x 13 208
Bedroom 2 12 x 10 120
Bedroom 3 0
Bedroom 4 0
Bedroom 5 0
Living Room 20 x 14 280
Dining Room 13 x 10 13x10 Level: 1
Kitchen 12 x 10 12x10 Level: 1
Family Room 16 x 13 208
Interior
Hot Water Electric
Heating Electric, Heat Pump
Cooling Central Air
Window Features Slider,Vinyl
Appliance Dishwasher, Dryer, Microwave, Oven/Range, Refrigerator
Laundry 8x6 Level: 1
Exterior
Exterior Feature Balcony, Patio, Wooded Lot
Garage Spaces 1.0
Garage Description 1.0
View Y/N Yes
Water Access Desc Public
View Woods
Roof Type Shingle
Building
Entry Level 1
Foundation Poured
Sewer Public Sewer
Water Public
Level or Stories One
New Construction No
Schools
School District Oak Hills Local Sd
Others
HOA Name L&B Management
HOA Fee Include Insurance, MaintenanceExterior, Security, Sewer, SnowRemoval, Trash, Water, AssociationDues, LandscapingCommunity, ProfessionalMgt
Read Less

Bought with Ken Perry Realty, Inc.
GET MORE INFORMATION






