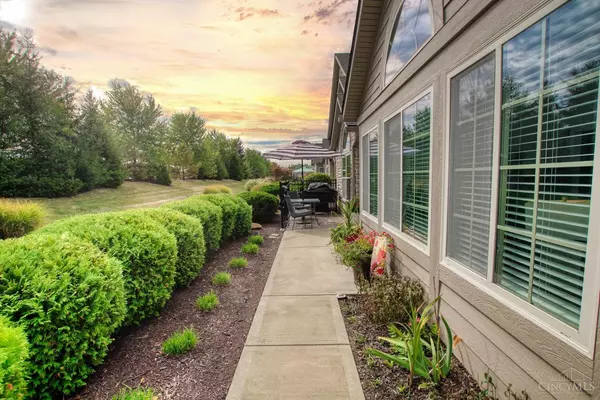For more information regarding the value of a property, please contact us for a free consultation.
9304 Elizabeth Ln Deerfield Twp., OH 45040
Want to know what your home might be worth? Contact us for a FREE valuation!

Our team is ready to help you sell your home for the highest possible price ASAP
Key Details
Sold Price $539,000
Property Type Condo
Sub Type Condominium
Listing Status Sold
Purchase Type For Sale
Square Footage 2,415 sqft
Price per Sqft $223
Subdivision The Woods Of Wilkens
MLS Listing ID 1818256
Sold Date 10/25/24
Style Ranch,Traditional
Bedrooms 3
Full Baths 3
HOA Fees $400/mo
HOA Y/N Yes
Originating Board Cincinnati Multiple Listing Service
Year Built 2014
Property Description
Experience luxury living at its finest in this stunning 3-bedroom, 3-bathroom condo! From the moment you step inside, you'll be captivated by the elegant vaulted ceilings and the gleaming wood floors that extend throughout the entire home. The open floor plan seamlessly integrates the living, dining, and kitchen areas, making it perfect for both entertaining and everyday living. Work from home in the cozy study. The chef's dream kitchen boasts beautiful wood cabinets, ample storage space, and high-end appliances, making meal prep a pleasure. Unwind in the sunroom-like sitting area, where you can bask in natural light and enjoy tranquil views. The condo features two primary suites, each with its own adjoining bathroom, offering ultimate privacy and comfort. Immaculately maintained, this condo combines style and functionality in a truly exceptional package. Walking distance to numerous retailers and restaurants. Don't miss your chance to call this luxurious residence your new home
Location
State OH
County Warren
Area Warren-E09
Zoning Residential
Rooms
Family Room 15x12 Level: 1
Basement None
Master Bedroom 15 x 13 195
Bedroom 2 11 x 12 132
Bedroom 3 26 x 14 364
Bedroom 4 0
Bedroom 5 0
Living Room 16 x 15 240
Dining Room 14 x 11 14x11 Level: 1
Kitchen 15 x 13 15x13 Level: 1
Family Room 15 x 12 180
Interior
Interior Features 9Ft + Ceiling, Multi Panel Doors, Vaulted Ceiling
Hot Water Gas
Heating Forced Air
Cooling Central Air
Fireplaces Number 1
Fireplaces Type Gas
Window Features Insulated,Vinyl
Appliance Dishwasher, Microwave, Oven/Range, Refrigerator
Laundry 0x10 Level: 1
Exterior
Exterior Feature Patio
Garage Spaces 2.0
Garage Description 2.0
View Y/N No
Water Access Desc Public
Roof Type Shingle
Building
Entry Level 2
Foundation Slab
Sewer Public Sewer
Water Public
Level or Stories One and One Half
New Construction No
Schools
School District Mason City Sd
Others
HOA Fee Include MaintenanceExterior, SnowRemoval, Water, LandscapingUnit, LandscapingCommunity
Read Less

Bought with Coldwell Banker Realty
GET MORE INFORMATION






