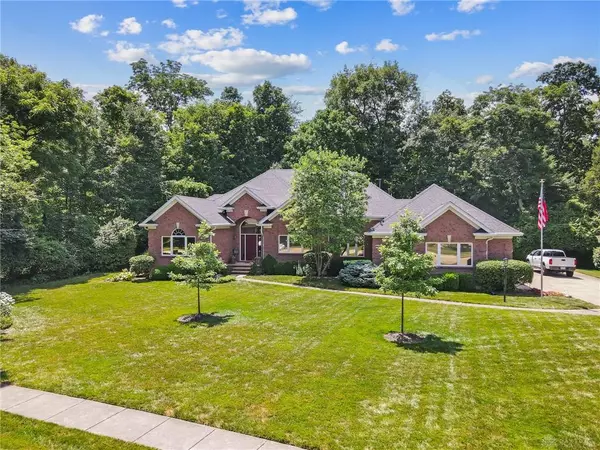For more information regarding the value of a property, please contact us for a free consultation.
713 Oak Lea Drive Tipp City, OH 45371
Want to know what your home might be worth? Contact us for a FREE valuation!

Our team is ready to help you sell your home for the highest possible price ASAP
Key Details
Sold Price $730,000
Property Type Single Family Home
Sub Type Single Family
Listing Status Sold
Purchase Type For Sale
Square Footage 5,662 sqft
Price per Sqft $128
MLS Listing ID 914118
Sold Date 10/28/24
Bedrooms 3
Full Baths 3
Half Baths 1
Year Built 1999
Annual Tax Amount $5,200
Lot Size 0.936 Acres
Lot Dimensions 141X290X136X324
Property Description
Looking for that perfect ranch style home on a full basement. This is IT! This home is nestled on a wooded .93 acre lot in Tipp City. This custom home built by Ireland Homes is 2831 Sq. Ft on the main floor and another 2831 Sq. Ft. in the finished basement. Open, spacious floor plan features 9' ceilings on 1st level & 8' in LL. Oversized, heated 3-car side-entry garage. Elegant foyer accented by lighted art alcove & oak hardwood floor. Formal dining room with tray ceiling. Kitchen & morning/breakfast room highlighted by plant shelving & open to great room with double tray ceiling, built-in hickory entertainment center, gas fireplace with blower & hickory mantle, & loads of windows for natural light. Roof 2014 . Kitchen has hickory cabinets, abundance of counter space, large breakfast bar & pantry. Study has built-in hickory desk & credenza. Split floor plan with private 16x15 owner's suite has tray ceiling & large ensuite with double sinks, whirlpool tub, walk-in closet & step-in shower. 2 additional bedrooms on 1st floor, 1 with large walk-in closet. Convenient 1st floor laundry room. Beautiful woodwork including 5 inch trim work & solid 6-panel doors throughout. Professionally finished lower level includes rec room, media room, 2nd kitchen/wet bar - ideal for entertaining family & friends. Pool table to stay., full bath & storage room in LL. Enjoy the park-like setting from your screened lanai with beadboard ceiling & stamped concrete patio. Windows have solar coating & prevent UV rays from entering home as well as give privacy. Hunter-Douglas blinds. 2 furnaces & 2 a/c units feature zoned heating & ERV (Energy Recovery Ventilation system, which reduces energy consumption. 6 inch gutters w/oversized screens 2016, 75 gallon water heater 2016. Primary/battery back-up sump pump installed 2020. Irrigation system. See list of updates done in the last 2 years in attachments. Refrigerator in garage does not remain. Partial Fenced back yard.
Location
State OH
County Miami
Zoning Residential
Rooms
Basement Finished, Full
Kitchen Laminate Counters, Open to Family Room, Pantry, Second Kitchen
Interior
Interior Features Gas Water Heater, High Speed Internet, Jetted Tub, Paddle Fans, Security / Surveillance, Smoke Alarm(s), Walk in Closet
Heating Air Cleaner, Forced Air, Humidifier, Natural Gas
Cooling Central
Fireplaces Type One
Exterior
Exterior Feature Cable TV, Lawn Sprinkler, Partial Fence, Patio, Porch
Garage 3 Car, Attached, Heated, Opener, Overhead Storage
Utilities Available 220 Volt Outlet, Att Generator, Natural Gas, Sanitary Sewer
Building
Level or Stories 1 Story
Structure Type Brick
Schools
School District Tipp City
Read Less

Bought with Coldwell Banker Heritage
GET MORE INFORMATION






