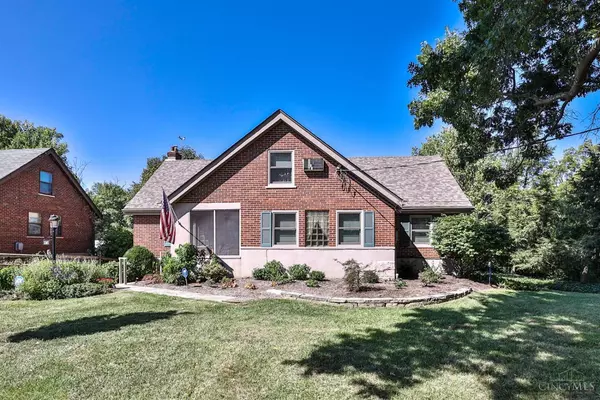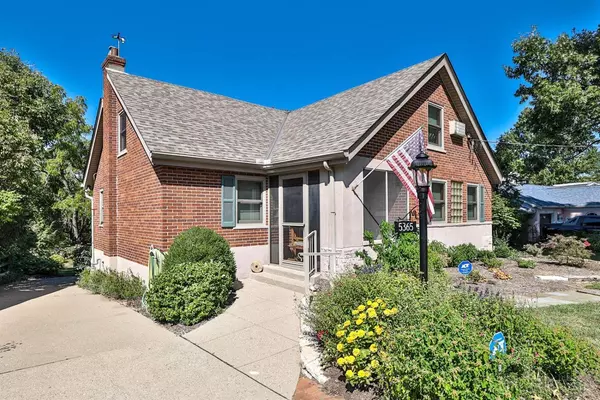For more information regarding the value of a property, please contact us for a free consultation.
5365 Clover Leaf Ln Green Twp, OH 45239
Want to know what your home might be worth? Contact us for a FREE valuation!

Our team is ready to help you sell your home for the highest possible price ASAP
Key Details
Sold Price $325,000
Property Type Single Family Home
Sub Type Single Family Residence
Listing Status Sold
Purchase Type For Sale
Square Footage 2,165 sqft
Price per Sqft $150
Subdivision Sam Coslings Subdivision
MLS Listing ID 1817773
Sold Date 10/29/24
Style Cape Cod
Bedrooms 5
Full Baths 3
HOA Y/N No
Originating Board Cincinnati Multiple Listing Service
Year Built 1946
Lot Size 0.427 Acres
Lot Dimensions 82 x 250
Property Description
Truly a hidden gem on quiet cul-de-sac! Fantastic 4 bedroom with bonus room & 3 full baths, .47 acre professionally landscaped/maintained yard which backs to a 500-acre private forest! Seller updated kitchen with custom cherry cabinets, pine floor, island w/pine extension and granite, Bosch dishwasher, GE microwave with convection oven, Dcor gas stovetop, Newer Pella/Gilkey wood windows, Hardwood under carpet areas, HVAC w/humidifier and UV pathogen destroyer installed 2018, Roof/gutters replaced 2018, Septic/pump replaced 2000, New (2024) $16,000 weather responsive sprinkler system, Water proofed basement with pump drainage system (2023-2024), Walk out basement to new concrete in back ! House remodeled in 1997 w/ sheet rock over plaster adding wooden baseboard, door frames and windowsills -absolutely stunning! Home ha 2 laundry's one on first floor and one in lower level.
Location
State OH
County Hamilton
Area Hamilton-W09
Zoning Residential
Rooms
Basement Full
Master Bedroom 13 x 11 143
Bedroom 2 11 x 10 110
Bedroom 3 15 x 12 180
Bedroom 4 13 x 11 143
Bedroom 5 0
Living Room 20 x 16 320
Dining Room 14 x 11 14x11 Level: 1
Kitchen 16 x 12 16x12 Level: 1
Family Room 0
Interior
Interior Features Multi Panel Doors, Natural Woodwork
Hot Water Gas
Heating Baseboard, Forced Air, Gas
Cooling Central Air, Window Unit
Window Features Insulated,Wood
Appliance Dishwasher, Dryer, Garbage Disposal, Gas Cooktop, Microwave, Oven/Range, Refrigerator, Washer
Laundry 4x3 Level: 1
Exterior
Exterior Feature Covered Deck/Patio, Porch
Garage Spaces 1.0
Garage Description 1.0
Fence Wood
View Y/N Yes
Water Access Desc Public
View Woods
Roof Type Shingle
Building
Foundation Poured
Sewer Septic Tank
Water Public
Level or Stories Two
New Construction No
Schools
School District Northwest Local Sd
Read Less

Bought with Hoeting, REALTORS
GET MORE INFORMATION






