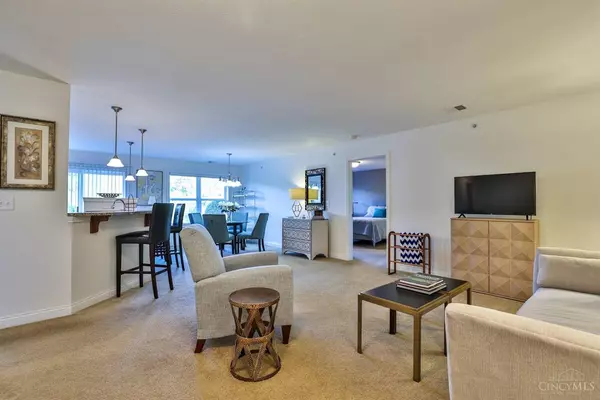For more information regarding the value of a property, please contact us for a free consultation.
4506 Clearwater Pl #3 Green Twp, OH 45248
Want to know what your home might be worth? Contact us for a FREE valuation!

Our team is ready to help you sell your home for the highest possible price ASAP
Key Details
Sold Price $235,000
Property Type Condo
Sub Type Condominium
Listing Status Sold
Purchase Type For Sale
Subdivision Clearwater
MLS Listing ID 1817451
Sold Date 10/30/24
Style Traditional
Bedrooms 3
Full Baths 2
HOA Fees $325/mo
HOA Y/N Yes
Originating Board Cincinnati Multiple Listing Service
Year Built 2007
Lot Dimensions Common
Property Description
NO STEPS! Discover the perfect blend of comfort and convenience and start living maintenance free in this stunning ranch condo featuring 3 bedrooms and 2 full baths. Situated on the lower floor with elevator access, this open-concept condo boasts modern amenities and thoughtful details. Enjoy serene wooded views from the comfort of your living room and balcony. Perfect for entertaining and everyday living, this condo boasts a spacious kitchen with SS appliances and a extra long granite counter bar and in-unit laundry room. The spacious primary suite boasts a full bath with a walk-in closet. This community offers a clubhouse, pool, and gym. Enjoy ideal proximity to local shopping, dining, and entertainment options. A detached garage provides parking and storage. Not FHA approved. 2 small pets or one, 40 lb total weight limit. HOA fee include pool, clubhouse & workout facility.
Location
State OH
County Hamilton
Area Hamilton-W08
Zoning Residential
Rooms
Basement None
Master Bedroom 16 x 12 192
Bedroom 2 11 x 10 110
Bedroom 3 10 x 9 90
Bedroom 4 0
Bedroom 5 0
Living Room 16 x 14 224
Dining Room 14 x 11 14x11 Level: 1
Kitchen 14 x 11 14x11 Level: 1
Family Room 0
Interior
Interior Features 9Ft + Ceiling, Cathedral Ceiling, Multi Panel Doors
Hot Water Electric
Heating Electric, Heat Pump
Cooling Central Air
Window Features Insulated,Vinyl/Alum Clad
Appliance Dishwasher, Garbage Disposal, Microwave, Oven/Range, Refrigerator
Laundry 7x6 Level: 1
Exterior
Exterior Feature Covered Deck/Patio
Garage Spaces 1.0
Garage Description 1.0
Pool In-Ground
View Y/N Yes
Water Access Desc Public
View Woods
Roof Type Shingle
Building
Entry Level 1
Foundation Poured
Sewer Public Sewer
Water Public
Level or Stories One
New Construction No
Schools
School District Oak Hills Local Sd
Others
HOA Name Towne Properties
HOA Fee Include MaintenanceExterior, SnowRemoval, Trash, Water, AssociationDues, Clubhouse, ExerciseFacility, LandscapingCommunity, Pool, ProfessionalMgt
Read Less

Bought with Coldwell Banker Realty
GET MORE INFORMATION






