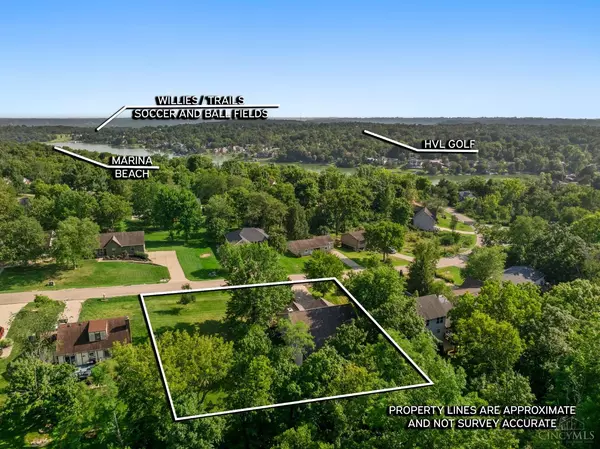For more information regarding the value of a property, please contact us for a free consultation.
20351 Longview Dr Lawrenceburg, IN 47025
Want to know what your home might be worth? Contact us for a FREE valuation!

Our team is ready to help you sell your home for the highest possible price ASAP
Key Details
Sold Price $362,000
Property Type Single Family Home
Sub Type Single Family Residence
Listing Status Sold
Purchase Type For Sale
Subdivision Hidden Valley Lake
MLS Listing ID 1814119
Sold Date 10/30/24
Style Ranch,Transitional
Bedrooms 3
Full Baths 2
HOA Fees $110/ann
HOA Y/N Yes
Originating Board Cincinnati Multiple Listing Service
Year Built 1996
Lot Size 0.500 Acres
Lot Dimensions 140 x 150
Property Description
This immaculate stone & vinyl transitional ranch features an open vaulted floor-plan with nice architectural features, split BR design & lots of potential in the unfinished walk-out lower level! The heart of the home is a single vaulted space including Great Room, Dining & eat-in kitchen...room for a crowd! An attractive corner fireplace is visible from all locations, and makes a nice focal point for the space. Decorative ledges provide great spots for displaying artwork or collectibles. The kitchen is a cook's dream, w/ miles of black granite countertops contrasting w/ the white cabinets & appliances. Hardwood floors warm the space. Just beyond the Dining Room step into a wonderful screen room surrounded by woods. Complete privacy here! Steps from the screen room lead down to the lower deck & yard - a second lot to the side of the home provides great space for outdoor activities. Large luxury Master Suite plus 2 other bedrooms. Main floor laundry. Great location between beach & pool!
Location
State IN
County Dearborn
Area Dearborn-I01
Zoning Residential
Rooms
Basement Full
Master Bedroom 16 x 15 240
Bedroom 2 13 x 10 130
Bedroom 3 12 x 10 120
Bedroom 4 0
Bedroom 5 0
Living Room 0
Dining Room 12 x 11 12x11 Level: 1
Kitchen 16 x 13 16x13 Level: 1
Family Room 0
Interior
Interior Features Crown Molding, Multi Panel Doors, Vaulted Ceiling, Other
Hot Water Electric
Heating Electric, Forced Air, Heat Pump, Program Thermostat
Cooling Ceiling Fans, Central Air
Fireplaces Number 1
Fireplaces Type Gas
Window Features Vinyl,Other
Appliance Dishwasher, Dryer, Garbage Disposal, Microwave, Oven/Range, Refrigerator, Washer
Laundry 12x6 Level: 1
Exterior
Exterior Feature Deck, Enclosed Porch, Wooded Lot, Other
Garage Spaces 2.0
Garage Description 2.0
View Y/N Yes
Water Access Desc Public
View Woods
Roof Type Shingle
Topography Sloped
Building
Foundation Poured
Sewer Public Sewer
Water Public
Level or Stories One
New Construction No
Schools
School District Sunman Dearborn Com
Others
HOA Name HVL POA
HOA Fee Include SnowRemoval, Trash, AssociationDues, Clubhouse, Golf, LandscapingCommunity, PlayArea, Pool, Tennis, WalkingTrails
Assessment Amount $665
Read Less

Bought with NonMember Firm (NONMEM)
GET MORE INFORMATION






