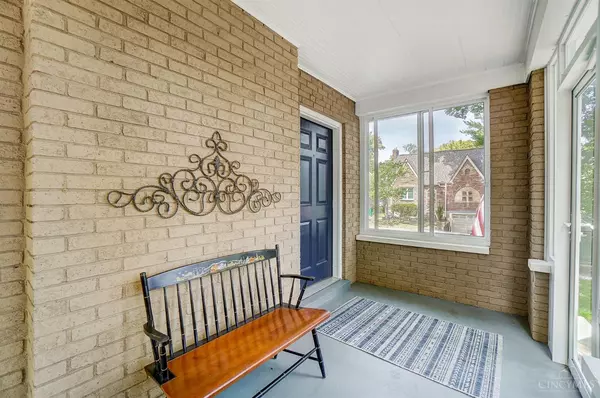For more information regarding the value of a property, please contact us for a free consultation.
3447 Oakview Pl Cincinnati, OH 45209
Want to know what your home might be worth? Contact us for a FREE valuation!

Our team is ready to help you sell your home for the highest possible price ASAP
Key Details
Sold Price $508,000
Property Type Single Family Home
Sub Type Single Family Residence
Listing Status Sold
Purchase Type For Sale
Square Footage 1,847 sqft
Price per Sqft $275
MLS Listing ID 1818119
Sold Date 10/30/24
Style Craftsman/Bungalow
Bedrooms 3
Full Baths 2
Half Baths 1
HOA Y/N No
Originating Board Cincinnati Multiple Listing Service
Year Built 1934
Lot Size 3,702 Sqft
Lot Dimensions 47.74 X 86
Property Description
Truly Turnkey! Step into this charming 3-bedroom home that abets to the Hyde Park Country Club & green space! A private oasis at the end of a cul de sac but in the heart of it all in Oakley. Boasting: New furnace(2024), New roof & water heater(2020),new windows & remodeled kitchen(2018). Enjoy hardwood floors throughout, Bosch appliances & open floor plan. An abundance of windows bring in natural light and highlights a spectacular view of Hyde Park CC Golf Course. Multiple outdoor living spaces provide options for entertaining & relaxed everyday living. Bonus parking pad next to home, perfect for guests. This home offers easy access to local shops, dining, and entertainment, plus convenient highway access for a quick commute to downtown Cincinnati. Don't miss this opportunity to own a lovely home in a prime location! Showings start 9/21
Location
State OH
County Hamilton
Area Hamilton-E04
Zoning Residential
Rooms
Family Room 17x16 Level: Lower
Basement Full
Master Bedroom 15 x 15 225
Bedroom 2 15 x 12 180
Bedroom 3 12 x 12 144
Bedroom 4 0
Bedroom 5 0
Living Room 25 x 15 375
Dining Room 14 x 11 14x11 Level: 1
Kitchen 9 x 8 9x8 Level: 1
Family Room 17 x 16 272
Interior
Interior Features 9Ft + Ceiling, Multi Panel Doors
Hot Water Gas
Heating Forced Air, Gas
Cooling Central Air, Window Unit
Fireplaces Number 1
Fireplaces Type Inoperable, Wood
Window Features Vinyl/Alum Clad
Appliance Dishwasher, Dryer, Garbage Disposal, Microwave, Oven/Range, Refrigerator, Washer
Laundry 9x6 Level: Lower
Exterior
Exterior Feature Cul de sac, Deck, Porch, Yard Lights, Other
Garage Spaces 1.0
Garage Description 1.0
Fence Wood
View Y/N Yes
Water Access Desc Public
View Golf Course, Woods
Roof Type Shingle
Building
Foundation Poured
Sewer Public Sewer
Water Public
Level or Stories Two
New Construction No
Schools
School District Cincinnati City Sd
Read Less

Bought with Coldwell Banker Realty
GET MORE INFORMATION






