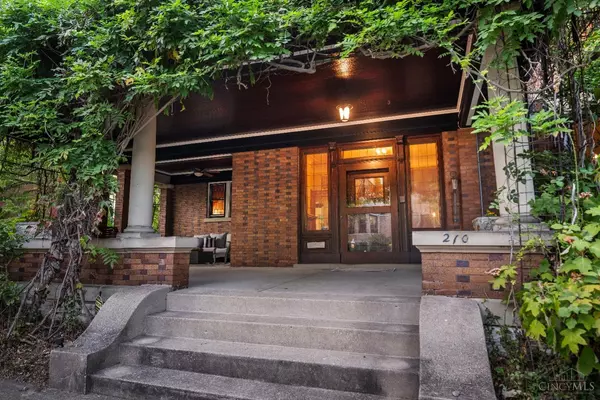For more information regarding the value of a property, please contact us for a free consultation.
210 Hosea Ave Cincinnati, OH 45220
Want to know what your home might be worth? Contact us for a FREE valuation!

Our team is ready to help you sell your home for the highest possible price ASAP
Key Details
Sold Price $1,200,000
Property Type Single Family Home
Sub Type Single Family Residence
Listing Status Sold
Purchase Type For Sale
Square Footage 5,250 sqft
Price per Sqft $228
MLS Listing ID 1817813
Sold Date 10/31/24
Style Italianate,Traditional
Bedrooms 6
Full Baths 3
Half Baths 2
HOA Y/N No
Originating Board Cincinnati Multiple Listing Service
Year Built 1906
Lot Size 0.661 Acres
Lot Dimensions 154x217
Property Description
Discover an exceptionally rare opportunity to reside in one of the Clifton Gaslight District's most iconic properties. The historic George F. Dieterle house, w/only five owners since its construction in 1906, is now avail publicly for first time in nearly 30yrs. Nestled on .66 acres of lush, secluded gardens, this home offers unparalleled privacy and tranquility, making it easy to forget you're just moments away from Clifton's vibrant arts and entertainment scene. Inside, the grand foyer welcomes you w/beautifully restored wood details. The expansive 5,250 sqft of living space has been meticulously maintained and thoughtfully updated. Recent improvements include upgraded electrical systems in 2021, panel rebuild in 2024, and completely new wiring in carriage house. Windows were all repaired in 2024, brand-new basement laundry rm was constructed same year. Additionally, a new boiler installed in 2023 and 30-year shingles on both house and gar 2009. Pre-inspected and ready for new owner.
Location
State OH
County Hamilton
Area Hamilton-E01
Zoning Residential
Rooms
Family Room 23x16 Level: 1
Basement Full
Master Bedroom 18 x 15 270
Bedroom 2 17 x 15 255
Bedroom 3 16 x 14 224
Bedroom 4 16 x 15 240
Bedroom 5 20 x 19 380
Living Room 24 x 17 408
Dining Room 24 x 18 24x18 Level: 1
Kitchen 14 x 10 14x10 Level: 1
Family Room 23 x 16 368
Interior
Interior Features 9Ft + Ceiling, Cathedral Ceiling, Crown Molding, Multi Panel Doors, Natural Woodwork
Hot Water Other
Heating Radiant Floor
Cooling Central Air
Fireplaces Number 6
Fireplaces Type Gas, Insert, Wood
Window Features Wood
Appliance Dishwasher, Dryer, Electric Cooktop, Microwave, Oven/Range, Refrigerator, Washer
Laundry 19x14 Level: Lower
Exterior
Exterior Feature Patio, Porch, Wooded Lot
Garage Spaces 3.0
Garage Description 3.0
View Y/N Yes
Water Access Desc Public
View City
Roof Type Shingle
Building
Foundation Stone
Sewer Public Sewer
Water Public
Level or Stories Three
New Construction No
Schools
School District Cincinnati City Sd
Read Less

Bought with Coldwell Banker Realty
GET MORE INFORMATION






