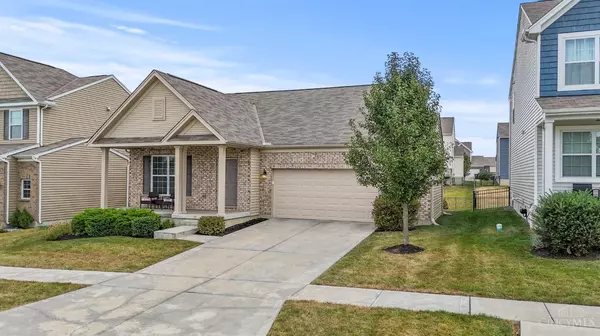For more information regarding the value of a property, please contact us for a free consultation.
7698 Healy Dr Hamilton Twp, OH 45039
Want to know what your home might be worth? Contact us for a FREE valuation!

Our team is ready to help you sell your home for the highest possible price ASAP
Key Details
Sold Price $400,000
Property Type Single Family Home
Sub Type Single Family Residence
Listing Status Sold
Purchase Type For Sale
Square Footage 1,700 sqft
Price per Sqft $235
MLS Listing ID 1819522
Sold Date 10/30/24
Style Ranch
Bedrooms 3
Full Baths 3
HOA Fees $33/ann
HOA Y/N Yes
Originating Board Cincinnati Multiple Listing Service
Year Built 2018
Lot Size 7,143 Sqft
Property Description
One owner home in desirable Regency Park. 2253 Sq. Ft (including the finished basement). Pulling up you'll see great curb appeal. Stepping onto the inviting porch and inside the home, you'll be drawn to the tasteful neutral decor. LVP runs through the majority of the main level. The kitchen features a stainless steel appliance package, granite counters, and plenty of cabinet space. The living room features vaulted ceilings with an open floor plan into the kitchen and dining area. Loads of windows throughout the home, for an abundance of natural light. The large owners suite features a private bath with a separate soaking tub, shower, dual sinks and a walk-in closets. Two ample sized bedrooms, a full bath, and a laundry room, round out the main level of the home. The lower level boasts a generous sized recreation room, a full bath, and a huge unfinished area for additional living space, storage or both. Outside you find a stamped concrete patio. Property is agent owned.
Location
State OH
County Warren
Area Warren-E09
Zoning Residential
Rooms
Basement Full
Master Bedroom 13 x 17 221
Bedroom 2 10 x 11 110
Bedroom 3 10 x 10 100
Bedroom 4 0
Bedroom 5 0
Living Room 16 x 13 208
Dining Room 10 x 11 10x11 Level: 1
Kitchen 12 x 13 12x13 Level: 1
Family Room 0
Interior
Interior Features Vaulted Ceiling
Hot Water Gas
Cooling Ceiling Fans, Central Air
Window Features Vinyl/Alum Clad
Appliance Dishwasher, Garbage Disposal, Microwave, Oven/Range, Refrigerator
Laundry 7x8 Level: 1
Exterior
Exterior Feature Patio, Porch
Garage Spaces 2.0
Garage Description 2.0
View Y/N No
Water Access Desc Public
Roof Type Shingle
Building
Foundation Poured
Sewer Public Sewer
Water Public
Level or Stories One
New Construction No
Schools
School District Little Miami Local S
Others
HOA Fee Include AssociationDues, Clubhouse, ExerciseFacility, LandscapingCommunity, PlayArea, Pool, WalkingTrails
Read Less

Bought with Plum Tree Realty
GET MORE INFORMATION






