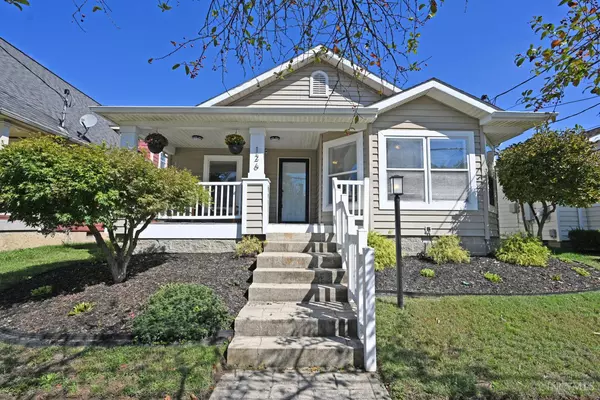For more information regarding the value of a property, please contact us for a free consultation.
126 W Sixty Sixth St Cincinnati, OH 45216
Want to know what your home might be worth? Contact us for a FREE valuation!

Our team is ready to help you sell your home for the highest possible price ASAP
Key Details
Sold Price $235,000
Property Type Single Family Home
Sub Type Single Family Residence
Listing Status Sold
Purchase Type For Sale
Square Footage 1,401 sqft
Price per Sqft $167
MLS Listing ID 1820306
Sold Date 10/31/24
Style Traditional
Bedrooms 3
Full Baths 2
HOA Fees $25/ann
HOA Y/N Yes
Originating Board Cincinnati Multiple Listing Service
Year Built 2002
Lot Size 5,793 Sqft
Property Description
MULTIPLE OFFERS. Please submit highest and best by noon on Saturday October 5. Discover this charming 3-bedroom, 2-bedroom home located in the Mills of Carthage! Featuring a spacious layout, the home offers a welcoming open floor plan with a spacious kitchen and living area. The property includes a convenient 2-car detached garage, ideal for storage and parking. Enjoy peace of mind with newer HVAC and water heater systems. This home blends comfort with modern upgrades, making it move in ready. Don't miss out on this fantastic opportunity in a convenient location!
Location
State OH
County Hamilton
Area Hamilton-W01
Zoning Residential
Rooms
Family Room 1x1 Level: 1
Basement Crawl
Master Bedroom 16 x 14 224
Bedroom 2 14 x 13 182
Bedroom 3 12 x 10 120
Bedroom 4 0
Bedroom 5 0
Living Room 22 x 14 308
Dining Room 1 x 1 1x1 Level: 1
Kitchen 23 x 14 23x14 Level: 1
Family Room 1 x 1 1
Interior
Hot Water Gas
Heating Gas
Cooling Central Air
Window Features Vinyl
Appliance Dishwasher, Microwave, Oven/Range, Refrigerator
Laundry 8x4 Level: 1
Exterior
Garage Spaces 2.0
Garage Description 2.0
View Y/N No
Water Access Desc Public
Roof Type Shingle
Building
Foundation Poured
Sewer Public Sewer
Water Public
Level or Stories One
New Construction No
Schools
School District Cincinnati City Sd
Others
Assessment Amount $128,890
Read Less

Bought with eXp Realty
GET MORE INFORMATION






