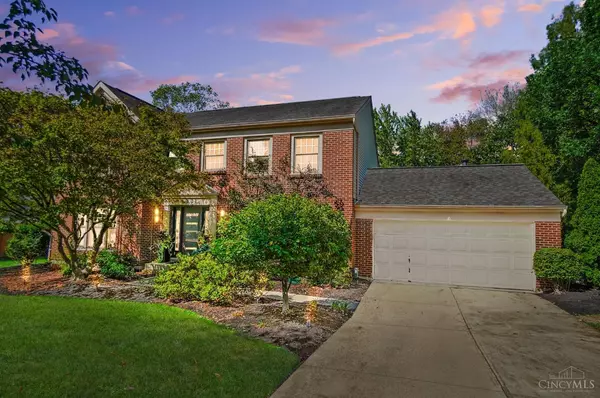For more information regarding the value of a property, please contact us for a free consultation.
2931 Perthwood Dr Anderson Twp, OH 45244
Want to know what your home might be worth? Contact us for a FREE valuation!

Our team is ready to help you sell your home for the highest possible price ASAP
Key Details
Sold Price $641,000
Property Type Single Family Home
Sub Type Single Family Residence
Listing Status Sold
Purchase Type For Sale
Square Footage 3,192 sqft
Price per Sqft $200
Subdivision Treetops
MLS Listing ID 1818639
Sold Date 11/01/24
Style Traditional
Bedrooms 4
Full Baths 2
Half Baths 2
HOA Y/N No
Originating Board Cincinnati Multiple Listing Service
Year Built 1988
Lot Size 0.387 Acres
Lot Dimensions 90 X 186.74
Property Description
Memories are waiting to be made in this ultimate family retreat located in the vibrant & social Treetops of Anderson! Start your day in the primary bath suite that exudes a serene, zen-like ambiance with clean lines, soft neutral tones, creating a calming retreat. Custom closet organization provides ample his/her storage and is seamlessly integrated with sleek cabinetry. Prepare your favorite meal in the kitchen that flows into the family room. Entertain guests on the composite deck (w/lighting) or paver patio while the kids or dogs run in the spacious and flat backyard. Escape to the basement for your family movie night or to have your favorite drink at the bar. Immediate occupancy. New HVAC 2020, New windows '21, front/rear ext doors '22,
Location
State OH
County Hamilton
Area Hamilton-E07
Zoning Residential
Rooms
Family Room 20x15 Level: 1
Basement Full
Master Bedroom 18 x 14 252
Bedroom 2 14 x 11 154
Bedroom 3 14 x 11 154
Bedroom 4 14 x 10 140
Bedroom 5 0
Living Room 15 x 14 210
Dining Room 14 x 11 14x11 Level: 1
Kitchen 20 x 13 20x13 Level: 1
Family Room 20 x 15 300
Interior
Interior Features Crown Molding, French Doors, Multi Panel Doors
Hot Water Gas
Heating Gas
Cooling Central Air
Fireplaces Number 1
Fireplaces Type Wood
Window Features Double Hung,Insulated,Vinyl
Appliance Dishwasher, Garbage Disposal, Microwave, Oven/Range, Refrigerator
Laundry 9x5 Level: 1
Exterior
Exterior Feature Cul de sac, Deck, Porch, Wooded Lot, Yard Lights, Other
Garage Spaces 2.0
Garage Description 2.0
View Y/N No
Water Access Desc Public
Roof Type Shingle
Building
Foundation Poured
Sewer Public Sewer
Water Public
Level or Stories Two
New Construction No
Schools
School District Forest Hills Local S
Read Less

Bought with Coldwell Banker Realty, Anders
GET MORE INFORMATION






