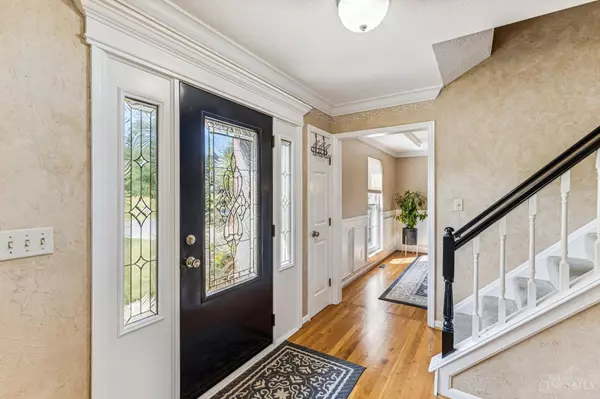For more information regarding the value of a property, please contact us for a free consultation.
8442 Springwater Ct Colerain Twp, OH 45247
Want to know what your home might be worth? Contact us for a FREE valuation!

Our team is ready to help you sell your home for the highest possible price ASAP
Key Details
Sold Price $417,500
Property Type Single Family Home
Sub Type Single Family Residence
Listing Status Sold
Purchase Type For Sale
Square Footage 1,896 sqft
Price per Sqft $220
MLS Listing ID 1817089
Sold Date 11/01/24
Style Traditional
Bedrooms 3
Full Baths 3
Half Baths 1
HOA Fees $46/qua
HOA Y/N Yes
Originating Board Cincinnati Multiple Listing Service
Year Built 1991
Lot Size 0.330 Acres
Property Description
Welcome to this impeccably maintained 3-bedroom, 4-bath traditional home nestled in a peaceful cul-de-sac. From the moment you step inside, you'll appreciate the attention to detail and quality care this home has received. The inviting family room features stylish built-ins, while the updated kitchen is perfect for any culinary enthusiast. The finished basement adds valuable living space, ideal for a home theater, game room, workout room or office. Retreat to the spacious master suite, a haven of comfort and relaxation. The home's energy efficiency is enhanced by solar panels, keeping utility costs down and your carbon footprint light. Outdoors, you'll find a gorgeous patio with a stunning stone fireplace, perfect for entertaining or enjoying cozy evenings under the stars. Situated in a desirable neighborhood, this home offers a harmonious blend of classic charm and modern convenience. Don't miss your chance to make this exceptional property your own!
Location
State OH
County Hamilton
Area Hamilton-W10
Rooms
Family Room 13x11 Level: 1
Basement Full
Master Bedroom 17 x 12 204
Bedroom 2 13 x 12 156
Bedroom 3 12 x 11 132
Bedroom 4 0
Bedroom 5 0
Living Room 15 x 13 195
Dining Room 11 x 11 11x11 Level: 1
Kitchen 18 x 13 18x13 Level: 1
Family Room 13 x 11 143
Interior
Hot Water Gas
Heating Forced Air, Gas
Cooling Central Air
Fireplaces Number 2
Fireplaces Type Stone, Wood
Window Features Vinyl
Exterior
Exterior Feature Covered Deck/Patio, Cul de sac, Entertain Ctr, Fireplace, Hot Tub
Garage Spaces 2.0
Garage Description 2.0
View Y/N No
Water Access Desc Public
Roof Type Shingle
Building
Foundation Poured
Sewer Public Sewer
Water Public
Level or Stories Two
New Construction No
Schools
School District Northwest Local Sd
Others
HOA Fee Include AssociationDues, LandscapingCommunity, Pool
Read Less

Bought with Plum Tree Realty
GET MORE INFORMATION






