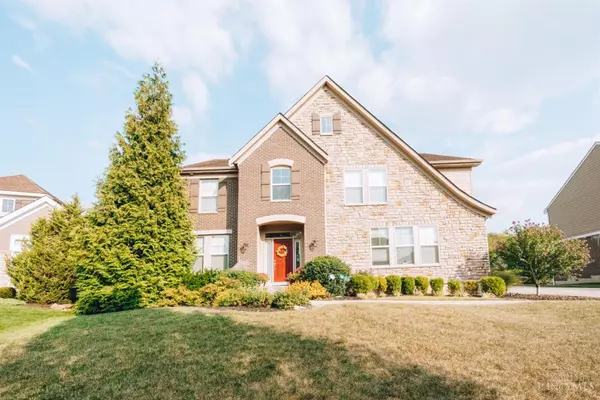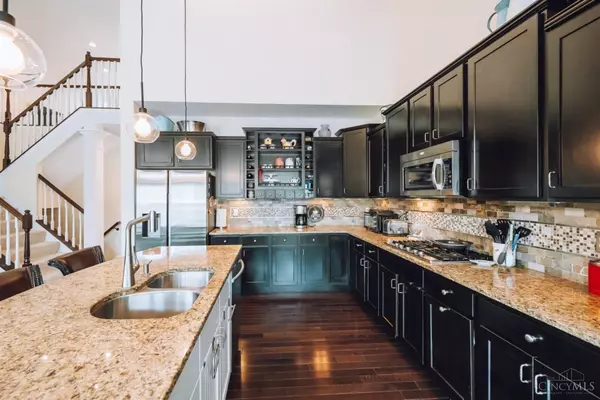For more information regarding the value of a property, please contact us for a free consultation.
10156 Plantation Pointe Dr Symmes Twp, OH 45140
Want to know what your home might be worth? Contact us for a FREE valuation!

Our team is ready to help you sell your home for the highest possible price ASAP
Key Details
Sold Price $675,000
Property Type Single Family Home
Sub Type Single Family Residence
Listing Status Sold
Purchase Type For Sale
Square Footage 3,030 sqft
Price per Sqft $222
Subdivision Plantation Pointe
MLS Listing ID 1816133
Sold Date 11/01/24
Style Transitional
Bedrooms 4
Full Baths 3
Half Baths 1
HOA Fees $35/ann
HOA Y/N Yes
Originating Board Cincinnati Multiple Listing Service
Year Built 2012
Lot Size 0.426 Acres
Lot Dimensions irr
Property Description
This hard to find 1st floor primary suite with 3 car side entry garage is sure to please! Located in the Plantation Pointe subdivision, this 4 bedroom home has so many great features along with wonderful deck and yard for entertaining. The open floor plan is both aesthetically pleasing and practical too, with an upstairs loft that provides a large space to flex with your needs. The lower level has a 4th bedroom and walk out to the backyard, along with plenty of unfinished space for storage. Some additional improvements include, newer bamboo flooring in the master bedroom, new lighting in kitchen and foyer, elfa closet system in primary bedroom and concrete walkway in the backyard leading to the tiered deck. Bedroom 2 has ensuite and WIC, bedroom 3 has WIC and jack n jill bathroom.
Location
State OH
County Hamilton
Area Hamilton-E06
Zoning Residential
Rooms
Family Room 27x12 Level: 2
Basement Full
Master Bedroom 15 x 14 210
Bedroom 2 16 x 12 192
Bedroom 3 19 x 13 247
Bedroom 4 15 x 11 165
Bedroom 5 0
Living Room 19 x 17 323
Dining Room 13 x 11 13x11 Level: 1
Kitchen 14 x 12 14x12 Level: 1
Family Room 27 x 12 324
Interior
Interior Features 9Ft + Ceiling, French Doors, Vaulted Ceiling, Other
Hot Water Electric
Heating Forced Air, Gas
Cooling Ceiling Fans, Central Air
Fireplaces Number 1
Fireplaces Type Gas, Stone
Window Features Insulated,Vinyl
Appliance Dishwasher, Double Oven, Garbage Disposal, Gas Cooktop, Microwave
Laundry 8x10 Level: 1
Exterior
Exterior Feature Tiered Deck, Yard Lights
Garage Spaces 3.0
Garage Description 3.0
View Y/N Yes
Water Access Desc Public
View Woods
Roof Type Shingle
Topography Level
Building
Foundation Poured
Sewer Public Sewer
Water Public
Level or Stories Two
New Construction No
Schools
School District Loveland Cty Sd
Others
HOA Name Management Plus
HOA Fee Include AssociationDues, LandscapingCommunity, ProfessionalMgt
Read Less

Bought with Howard Hanna Real Estate Svcs
GET MORE INFORMATION






