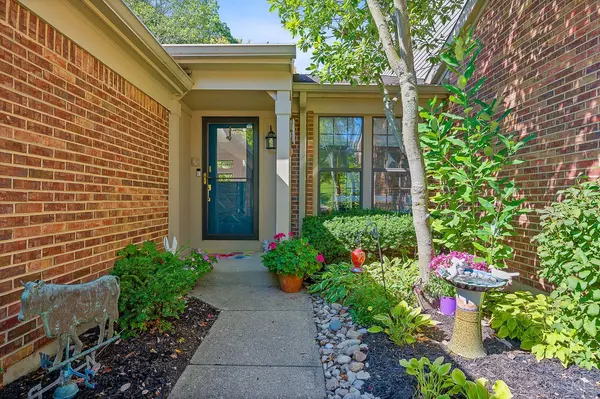For more information regarding the value of a property, please contact us for a free consultation.
12095 Thames Pl Sharonville, OH 45241
Want to know what your home might be worth? Contact us for a FREE valuation!

Our team is ready to help you sell your home for the highest possible price ASAP
Key Details
Sold Price $405,000
Property Type Single Family Home
Sub Type Single Family Residence
Listing Status Sold
Purchase Type For Sale
Square Footage 1,974 sqft
Price per Sqft $205
MLS Listing ID 1810350
Sold Date 10/31/24
Style Traditional
Bedrooms 3
Full Baths 2
Half Baths 1
HOA Fees $260/mo
HOA Y/N Yes
Originating Board Cincinnati Multiple Listing Service
Year Built 1986
Lot Size 2,613 Sqft
Property Description
Fully remodeled landominium in the sought after Copperfield community. 2200 sq ft, must see to enjoy the value put in. All new flooring on first floor, all new carpet on lower level. All new grand kitchen with quartz counters and storage all around. Range & Refrigerator are the new Samsung Bespoke White glass appliances. Custom hood with exceptional white & gold backsplash. Stairway is a custom glass and powder coated metal contemporary frame upstairs and down. Master bathroom has stunning tile and a huge water room with hand held and rain shower heads. Custom vanities and spectacular mirrors with a built in mirrored medicine cabinet. Office with custom built ins. Lower level with guest suite and walk out basement. Back deck has a wooded view and backs up to Sharon Woods. 2 new pickleball and 1 tennis court along with pool and clubhouse in this resort like community.
Location
State OH
County Hamilton
Area Hamilton-E03
Zoning Residential
Rooms
Basement Partial
Master Bedroom 10 x 10 100
Bedroom 2 10 x 10 100
Bedroom 3 10 x 10 100
Bedroom 4 0
Bedroom 5 0
Living Room 0
Kitchen 10 x 10 10x10 Level: 1
Family Room 0
Interior
Interior Features 9Ft + Ceiling
Hot Water None
Heating Electric
Cooling Central Air
Fireplaces Number 1
Fireplaces Type Insert
Window Features Aluminum
Appliance Dishwasher, Garbage Disposal, Microwave, Oven/Range, Refrigerator, Washer
Exterior
Exterior Feature Deck, Patio
Garage Spaces 2.0
Garage Description 2.0
View Y/N Yes
Water Access Desc Public
View Park
Roof Type Shingle
Building
Foundation Poured
Sewer Public Sewer
Water Public
Level or Stories Two
New Construction No
Schools
School District Princeton City Sd
Read Less

Bought with RE/MAX Preferred Group
GET MORE INFORMATION






