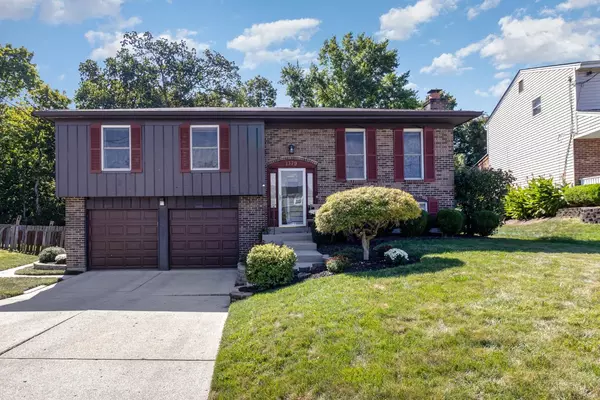For more information regarding the value of a property, please contact us for a free consultation.
1379 Hartwood Dr Springfield Twp., OH 45240
Want to know what your home might be worth? Contact us for a FREE valuation!

Our team is ready to help you sell your home for the highest possible price ASAP
Key Details
Sold Price $266,500
Property Type Single Family Home
Sub Type Single Family Residence
Listing Status Sold
Purchase Type For Sale
Square Footage 1,606 sqft
Price per Sqft $165
Subdivision Kempermill
MLS Listing ID 1818532
Sold Date 11/04/24
Style Traditional
Bedrooms 3
Full Baths 2
Half Baths 1
HOA Y/N No
Originating Board Cincinnati Multiple Listing Service
Year Built 1979
Lot Size 0.479 Acres
Property Description
Imagine stepping into this move-in-ready 3BR, 2.5 bath home with modern style and cozy comfort.The moment you walk in you'll notice the gorgeous luxury plank flooring that runs throughout the house. The kitchen features stainless steel appliances and is open to the dining room. Walkout to huge vinyl composite deck, perfect for BBQ's and relaxation while enjoying the tree lined yard. Finished L/L features spacious Family Room w/WBFP & 1/2 bath and laundry room. The large built in 2 car garage provides ample storage and convenience. Cul-de-sac street. This home is truly move-in ready allowing you to settle in and start creating memories right away.
Location
State OH
County Hamilton
Area Hamilton-W03
Zoning Residential
Rooms
Family Room 21x14 Level: Lower
Basement Partial
Master Bedroom 14 x 11 154
Bedroom 2 15 x 11 165
Bedroom 3 11 x 9 99
Bedroom 4 0
Bedroom 5 0
Living Room 15 x 12 180
Dining Room 11 x 10 11x10 Level: Upper
Kitchen 11 x 11 11x11 Level: Upper
Family Room 21 x 14 294
Interior
Interior Features Multi Panel Doors
Hot Water Electric
Heating Electric, Heat Pump
Cooling Central Air
Fireplaces Number 1
Fireplaces Type Brick, Wood
Window Features Double Hung,Vinyl
Appliance Dishwasher, Garbage Disposal, Microwave, Oven/Range, Refrigerator
Laundry 10x9 Level: Lower
Exterior
Exterior Feature Covered Deck/Patio, Wooded Lot
Garage Spaces 2.0
Garage Description 2.0
View Y/N Yes
Water Access Desc Public
View Woods
Roof Type Shingle
Building
Foundation Poured
Sewer Public Sewer
Water Public
New Construction No
Schools
School District Northwest Local Sd
Others
Assessment Amount $16
Read Less

Bought with Comey & Shepherd
GET MORE INFORMATION






