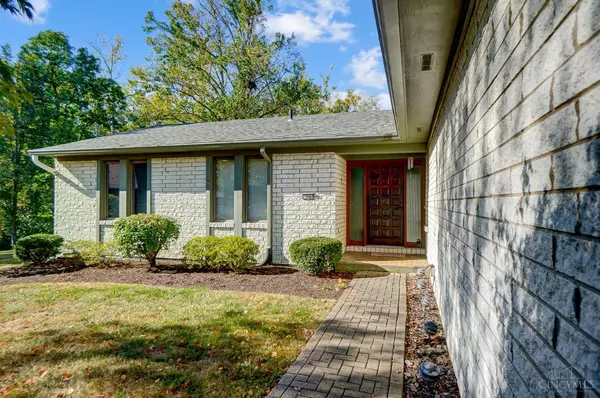For more information regarding the value of a property, please contact us for a free consultation.
10561 Ridgevale Dr Springfield Twp., OH 45240
Want to know what your home might be worth? Contact us for a FREE valuation!

Our team is ready to help you sell your home for the highest possible price ASAP
Key Details
Sold Price $354,400
Property Type Single Family Home
Sub Type Single Family Residence
Listing Status Sold
Purchase Type For Sale
Square Footage 2,415 sqft
Price per Sqft $146
MLS Listing ID 1817477
Sold Date 11/04/24
Style Ranch
Bedrooms 4
Full Baths 3
Half Baths 1
HOA Y/N No
Originating Board Cincinnati Multiple Listing Service
Year Built 1975
Lot Size 0.744 Acres
Property Description
Welcome to 10561 Ridgevale Drive! This charming brick ranch is nestled on a.74-acre wooded lot at the end of a quiet cul-de-sac. Four bedrooms, three full and one-half baths and a wealth of amenities. Very well-maintained home. The large eat-in kitchen is a highlight, with a double oven, convenient island, and skylights providing natural light. Whether you're preparing a meal or enjoying casual dining, this kitchen is both functional and welcoming. The 1st-floor laundry adds to the convenience of daily living. The primary bedroom, with its wood floors and ensuite bath, offers a serene retreat. Three other bedrooms are situated, separate from the primary bedroom offering privacy and convenience for family or guests. New carpet(9/2024) in the hallway and three additional bedrooms. The huge basement offers a fantastic opportunity! Wet bar, small fridge, and microwavemake it ideal to host gatherings. Two-car attached garage and large deck with hot tub. Come make it your new home!
Location
State OH
County Hamilton
Area Hamilton-W06
Zoning Residential
Rooms
Family Room 30x14 Level: 1
Basement Full
Master Bedroom 13 x 12 156
Bedroom 2 14 x 10 140
Bedroom 3 14 x 10 140
Bedroom 4 14 x 13 182
Bedroom 5 0
Living Room 0
Dining Room 11 x 10 11x10 Level: 1
Kitchen 22 x 17 22x17 Level: 1
Family Room 30 x 14 420
Interior
Interior Features Natural Woodwork, Skylight
Hot Water Electric
Heating Electric
Cooling Central Air
Fireplaces Number 1
Fireplaces Type Wood
Window Features Vinyl,Wood
Appliance Double Oven, Electric Cooktop, Garbage Disposal, Refrigerator
Laundry 10x6 Level: 1
Exterior
Exterior Feature Cul de sac, Deck, Hot Tub, Porch, Wooded Lot
Garage Spaces 2.0
Garage Description 2.0
View Y/N Yes
Water Access Desc Public
View Woods
Roof Type Shingle
Building
Foundation Poured
Sewer Public Sewer
Water Public
Level or Stories One
New Construction No
Schools
School District Mount Healthy City S
Others
Assessment Amount $7
Read Less

Bought with eXp Realty
GET MORE INFORMATION






