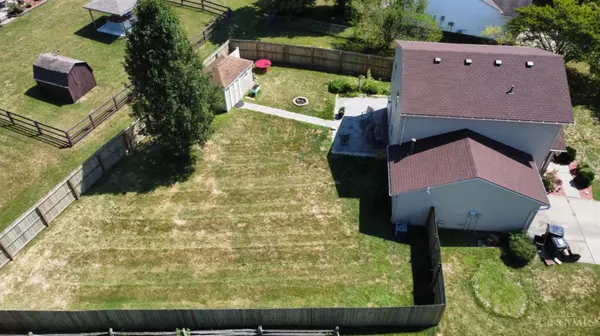For more information regarding the value of a property, please contact us for a free consultation.
5 Oriole Ct Pierce Twp, OH 45102
Want to know what your home might be worth? Contact us for a FREE valuation!

Our team is ready to help you sell your home for the highest possible price ASAP
Key Details
Sold Price $251,800
Property Type Single Family Home
Sub Type Single Family Residence
Listing Status Sold
Purchase Type For Sale
Square Footage 1,344 sqft
Price per Sqft $187
Subdivision Sedona Ridge
MLS Listing ID 1819406
Sold Date 11/04/24
Style Traditional
Bedrooms 3
Full Baths 1
Half Baths 1
HOA Y/N No
Originating Board Cincinnati Multiple Listing Service
Year Built 1998
Lot Size 10,105 Sqft
Lot Dimensions 56x139x105x109
Property Description
Welcome to Sadona Ridge, your dream home awaits! This charming, cozy house has been thoughtfully updated to provide you with modern comfort and style. Imagine cooking in your refreshed kitchen with beautifully painted cabinets, or unwinding in the luxurious full bathroom featuring a brand-new tub, fixtures, and stunning lighting. With a newer roof and vinyl siding, you'll enjoy peace of mind, while fresh paint, plush carpeting, and sleek laminate flooring create a warm and inviting atmosphere throughout. Move right in at closingthere's nothing left to do but enjoy all that this home has to offer! Step outside to your private oasis, with a generous backyard enclosed by a tall 6-foot privacy fenceperfect for relaxing or entertaining. Plus, you're just a short walk away from a playground, shelter, and basketball courts, as well as large open play fields for outdoor fun. Don't miss out on this incredible opportunityschedule your visit today and start living life here!
Location
State OH
County Clermont
Area Clermont-C01
Zoning Residential
Rooms
Basement None
Master Bedroom 14 x 14 196
Bedroom 2 11 x 11 121
Bedroom 3 11 x 10 110
Bedroom 4 0
Bedroom 5 0
Living Room 15 x 14 210
Dining Room 11 x 9 11x9 Level: 1
Kitchen 13 x 9 13x9 Level: 1
Family Room 0
Interior
Hot Water Gas
Cooling Central Air
Window Features Double Pane,Insulated,Vinyl
Appliance Dishwasher, Oven/Range, Refrigerator
Laundry 6x3 Level: 1
Exterior
Exterior Feature Cul de sac
Garage Spaces 1.0
Garage Description 1.0
Fence Privacy, Wood
View Y/N No
Water Access Desc Public
Roof Type Shingle
Topography Level
Building
Foundation Slab
Sewer Public Sewer
Water Public
Level or Stories Two
New Construction No
Schools
School District West Clermont Local
Read Less

Bought with Sibcy Cline, Inc.
GET MORE INFORMATION






