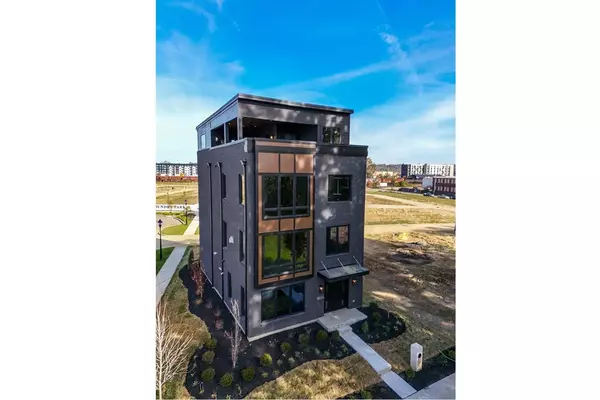For more information regarding the value of a property, please contact us for a free consultation.
2928 Robertson Ave Cincinnati, OH 45209
Want to know what your home might be worth? Contact us for a FREE valuation!

Our team is ready to help you sell your home for the highest possible price ASAP
Key Details
Sold Price $1,315,937
Property Type Single Family Home
Sub Type Single Family Residence
Listing Status Sold
Purchase Type For Sale
Square Footage 3,483 sqft
Price per Sqft $377
MLS Listing ID 1788828
Sold Date 11/05/24
Style Traditional,Transitional
Bedrooms 3
Full Baths 4
Half Baths 1
HOA Fees $228/mo
HOA Y/N Yes
Originating Board Cincinnati Multiple Listing Service
Lot Size 5,048 Sqft
Property Description
Sold Before Sent. Brand New Custom Designed Rooftop overlooking Foundry Park. Over 3,500 Sq ft featuring spectacular fourth floor with a spacious bonus room, full bath & covered rooftop terrace. This home also features a spacious home gym, open floorplan, study, 4 full baths, 2 car garage & custom features throughout. Call for more details! Lot 49
Location
State OH
County Hamilton
Area Hamilton-E04
Zoning Residential
Rooms
Basement None
Master Bedroom 18 x 14 252
Bedroom 2 12 x 12 144
Bedroom 3 12 x 11 132
Bedroom 4 0
Bedroom 5 0
Living Room 20 x 18 360
Dining Room 16 x 10 10x16 Level: 2
Kitchen 16 x 16 16x16 Level: 2
Family Room 0
Interior
Interior Features 9Ft + Ceiling, Crown Molding, French Doors
Hot Water Gas
Heating Forced Air, Gas
Cooling Ceiling Fans, Central Air
Window Features Double Hung,Vinyl
Appliance Dishwasher, Garbage Disposal, Microwave, Oven/Range, Refrigerator
Exterior
Exterior Feature Balcony, Covered Deck/Patio, Deck
Garage Spaces 2.0
Garage Description 2.0
View Y/N Yes
Water Access Desc Public
View Park
Roof Type Membrane
Building
Foundation Block
Sewer Public Sewer
Water Public
Level or Stories Three
New Construction Yes
Schools
School District Cincinnati City Sd
Others
HOA Name Stonegate
HOA Fee Include MaintenanceExterior, SnowRemoval, ProfessionalMgt
Read Less

Bought with Sibcy Cline, Inc.
GET MORE INFORMATION






