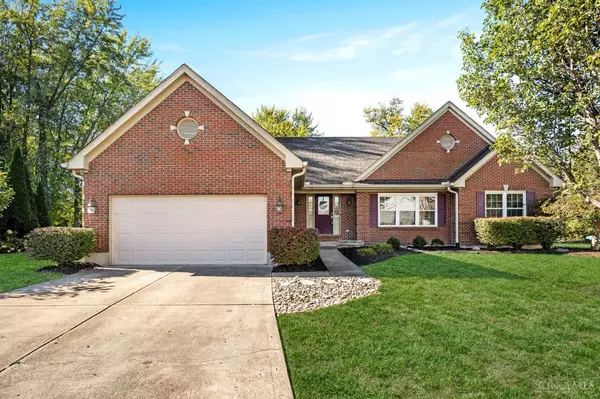For more information regarding the value of a property, please contact us for a free consultation.
6356 Trailwood Ct Deerfield Twp., OH 45040
Want to know what your home might be worth? Contact us for a FREE valuation!

Our team is ready to help you sell your home for the highest possible price ASAP
Key Details
Sold Price $550,000
Property Type Single Family Home
Sub Type Single Family Residence
Listing Status Sold
Purchase Type For Sale
Square Footage 2,758 sqft
Price per Sqft $199
Subdivision Hunter'S Green
MLS Listing ID 1822364
Sold Date 11/01/24
Style Ranch,Traditional
Bedrooms 3
Full Baths 3
HOA Fees $59/ann
HOA Y/N Yes
Originating Board Cincinnati Multiple Listing Service
Year Built 1998
Lot Size 0.332 Acres
Property Description
Experience the ease of single-level living in this meticulously maintained ranch home with nearly 4,000 sq feet of living space! Nestled in a tranquil cul-de-sac in Deerfield Township, within the Mason City School District, this property offers a serene and private setting. The open floor plan features soaring cathedral ceilings and multiple living areas, including a spacious finished lower level that can accommodate a fourth bedroom, a study, or an exercise space, along with an additional recreation room and entertaining space. The generous primary suite boasts a modern ensuite with dual vanities and a walk-in closet, providing both style and convenience. Enjoy the practicality of a first-floor laundry, and relax in the stunning three-season room that overlooks your fully fenced backyard and charming paver patio.
Location
State OH
County Warren
Area Warren-E09
Zoning Residential
Rooms
Family Room 18x16 Level: Lower
Master Bedroom 16 x 14 224
Bedroom 2 15 x 12 180
Bedroom 3 14 x 12 168
Bedroom 4 0
Bedroom 5 0
Living Room 25 x 16 400
Dining Room 12 x 12 12x12 Level: 1
Kitchen 14 x 12 14x12 Level: 1
Family Room 18 x 16 288
Interior
Interior Features 9Ft + Ceiling, Cathedral Ceiling
Hot Water Gas
Heating Forced Air, Gas
Cooling Central Air
Fireplaces Number 1
Fireplaces Type Gas
Window Features Double Hung,Double Pane,Insulated
Appliance Dishwasher, Garbage Disposal, Oven/Range, Refrigerator
Laundry 7x5 Level: 1
Exterior
Exterior Feature Cul de sac, Patio
Garage Spaces 2.0
Garage Description 2.0
Fence Metal
View Y/N No
Water Access Desc Public
Roof Type Shingle
Building
Foundation Poured
Sewer Public Sewer
Water Public
Level or Stories One
New Construction No
Schools
School District Mason City Sd
Others
HOA Name Stonegate
HOA Fee Include AssociationDues, Clubhouse, LandscapingCommunity, PlayArea, Pool, ProfessionalMgt, Tennis
Read Less

Bought with Plum Tree Realty
GET MORE INFORMATION






