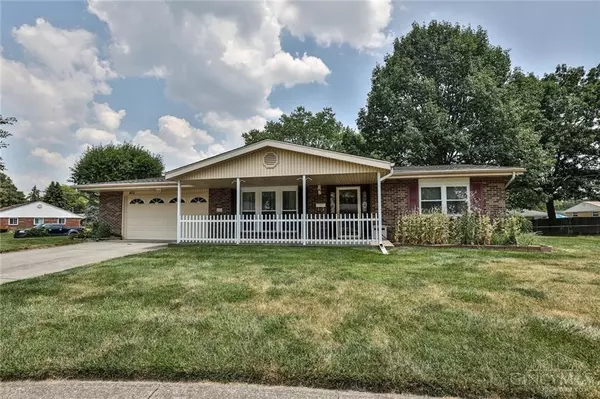For more information regarding the value of a property, please contact us for a free consultation.
602 Little Ct Englewood, OH 45322
Want to know what your home might be worth? Contact us for a FREE valuation!

Our team is ready to help you sell your home for the highest possible price ASAP
Key Details
Sold Price $207,500
Property Type Single Family Home
Sub Type Single Family Residence
Listing Status Sold
Purchase Type For Sale
Square Footage 1,568 sqft
Price per Sqft $132
Subdivision Englewood Hills
MLS Listing ID 1804347
Sold Date 11/08/24
Style Ranch
Bedrooms 3
Full Baths 1
Half Baths 1
HOA Y/N No
Originating Board Cincinnati Multiple Listing Service
Year Built 1970
Lot Size 10,890 Sqft
Lot Dimensions Irregular
Property Description
Step into comfort with this well-maintained brick ranch that combines classic charm with modern updates. Featuring 3 cozy bedrooms and 1.5 bathrooms, this home offers both style and convenience. The updated full bath ensures a fresh and contemporary feel. Enjoy the ease of single-story living with a welcoming living room and a spacious family room, perfect for gatherings or relaxing evenings. The family room opens to a private patio bordered by a privacy fence, ideal for outdoor enjoyment and entertainment. Plus, a woodburning fireplace adds a touch of warmth and ambiance to the family room (as-is condition, not warranted). The kitchen, functional and equipped, includes all necessary appliances along with a washer and dryer, all of which remain to ease your move. Adjacent to the kitchen, the attached 2-car garage provides ample storage and parking convenience. Significant updates include updated windows that fill the home with natural light while offering energy efficiency.
Location
State OH
County Montgomery
Area Montgomery-E30
Zoning Residential
Rooms
Family Room 21x10 Level: 1
Basement None
Master Bedroom 15 x 11 165
Bedroom 2 12 x 10 120
Bedroom 3 11 x 9 99
Bedroom 4 0
Bedroom 5 0
Living Room 17 x 12 204
Kitchen 19 x 9 19x9 Level: 1
Family Room 21 x 10 210
Interior
Hot Water Gas
Heating Forced Air, Gas
Cooling Central Air
Fireplaces Number 1
Fireplaces Type Inoperable, Wood
Window Features Vinyl
Appliance Dishwasher, Dryer, Garbage Disposal, Microwave, Oven/Range, Refrigerator, Washer
Laundry 9x5 Level: 1
Exterior
Exterior Feature Corner Lot, Patio, Porch
Garage Spaces 2.0
Garage Description 2.0
Fence Privacy
View Y/N No
Water Access Desc Public
Roof Type Shingle
Building
Foundation Slab
Sewer Public Sewer
Water Public
Level or Stories One
New Construction No
Schools
School District Northmont City Sd
Others
Assessment Amount $22
Read Less

Bought with NonMember Firm (NONMEM)
GET MORE INFORMATION






